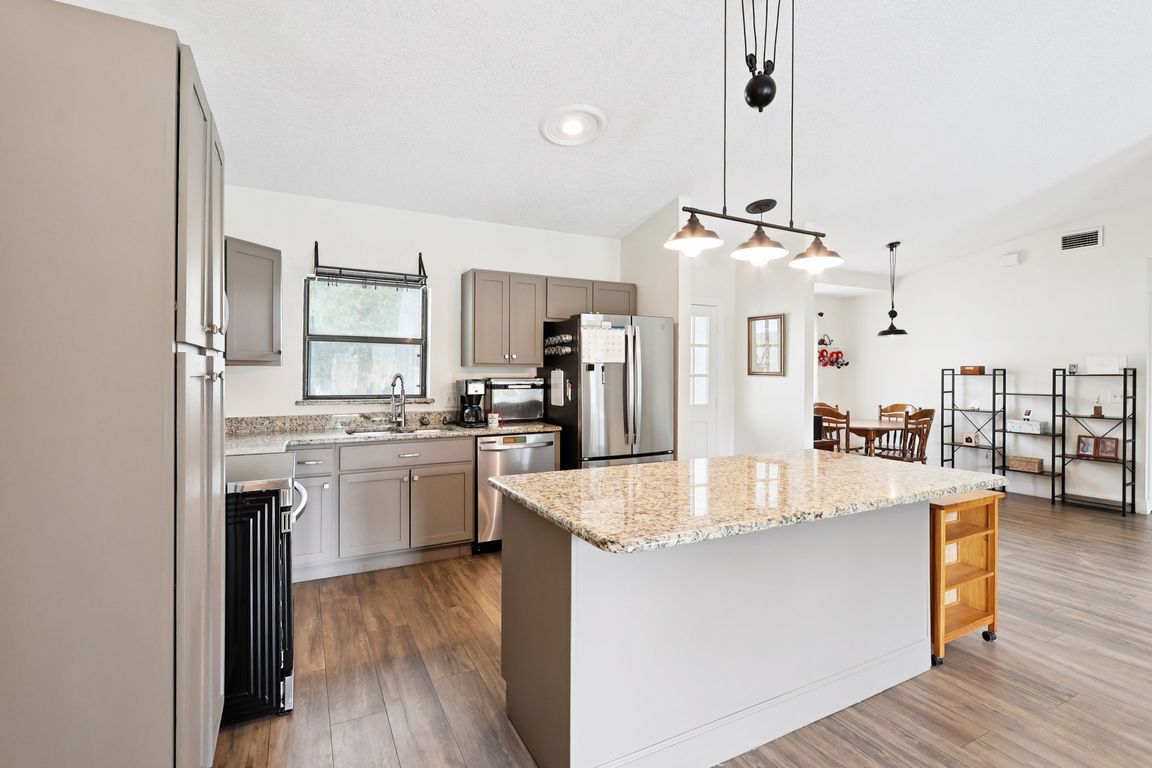
For salePrice cut: $15K (8/14)
$349,900
3beds
1,882sqft
2531 Ludlow St, Deltona, FL 32738
3beds
1,882sqft
Single family residence
Built in 1986
0.27 Acres
2 Attached garage spaces
$186 price/sqft
What's special
Private in-law suiteTwo bedroomsUpdated light fixturesGranite countertopsFreshly painted cabinetsGunite in-ground poolFenced backyard
Welcome to this beautifully updated concrete block POOL home with stucco exterior, offering 1,885 total square feet of versatile living space, including a private in-law suite with a separate entrance. The main home features two bedrooms, two full bathrooms, volume ceilings, and stylish laminate flooring throughout—no carpet. The kitchen showcases granite ...
- 57 days
- on Zillow |
- 850 |
- 85 |
Likely to sell faster than
Source: Stellar MLS,MLS#: V4943528 Originating MLS: West Volusia
Originating MLS: West Volusia
Travel times
Kitchen
Living Room
Primary Bedroom
Zillow last checked: 7 hours ago
Listing updated: August 14, 2025 at 04:13pm
Listing Provided by:
Terrie White 386-956-9110,
GREENE REALTY OF FLORIDA LLC 386-734-2200
Source: Stellar MLS,MLS#: V4943528 Originating MLS: West Volusia
Originating MLS: West Volusia

Facts & features
Interior
Bedrooms & bathrooms
- Bedrooms: 3
- Bathrooms: 3
- Full bathrooms: 3
Rooms
- Room types: Bonus Room, Garage Apartment, Utility Room
Primary bedroom
- Features: Built-in Closet
- Level: First
- Area: 130 Square Feet
- Dimensions: 13x10
Bedroom 2
- Features: Built-in Closet
- Level: First
- Area: 90 Square Feet
- Dimensions: 10x9
Bedroom 3
- Features: Walk-In Closet(s)
- Level: Second
- Area: 520 Square Feet
- Dimensions: 20x26
Bonus room
- Features: No Closet
- Level: First
- Area: 275 Square Feet
- Dimensions: 11x25
Kitchen
- Features: Breakfast Bar
- Level: First
- Area: 99 Square Feet
- Dimensions: 11x9
Living room
- Level: First
- Area: 240 Square Feet
- Dimensions: 16x15
Heating
- Central, Heat Pump
Cooling
- Central Air
Appliances
- Included: Convection Oven, Dishwasher, Dryer, Electric Water Heater, Microwave, Range, Refrigerator, Solar Hot Water, Washer, Water Softener
- Laundry: Inside
Features
- Ceiling Fan(s), Eating Space In Kitchen, High Ceilings, Kitchen/Family Room Combo, Open Floorplan, Solid Surface Counters, In-Law Floorplan
- Flooring: Ceramic Tile, Laminate
- Doors: Sliding Doors
- Has fireplace: No
Interior area
- Total structure area: 2,564
- Total interior livable area: 1,882 sqft
Video & virtual tour
Property
Parking
- Total spaces: 2
- Parking features: Garage Door Opener
- Attached garage spaces: 2
- Details: Garage Dimensions: 26x20
Features
- Levels: One
- Stories: 1
- Patio & porch: Patio
- Has private pool: Yes
- Pool features: Gunite, In Ground
- Fencing: Vinyl
Lot
- Size: 0.27 Acres
- Dimensions: 83 x 140
Details
- Parcel number: 813033070130
- Zoning: 01R
- Special conditions: None
Construction
Type & style
- Home type: SingleFamily
- Architectural style: Ranch
- Property subtype: Single Family Residence
Materials
- Block, Stucco
- Foundation: Slab
- Roof: Shingle
Condition
- New construction: No
- Year built: 1986
Utilities & green energy
- Sewer: Septic Tank
- Water: Public
- Utilities for property: Cable Connected, Solar
Community & HOA
Community
- Subdivision: DELTONA LAKES UNIT 33
HOA
- Has HOA: No
- Pet fee: $0 monthly
Location
- Region: Deltona
Financial & listing details
- Price per square foot: $186/sqft
- Tax assessed value: $279,499
- Annual tax amount: $405
- Date on market: 7/1/2025
- Listing terms: Cash,Conventional,FHA,VA Loan
- Ownership: Fee Simple
- Total actual rent: 0
- Road surface type: Concrete