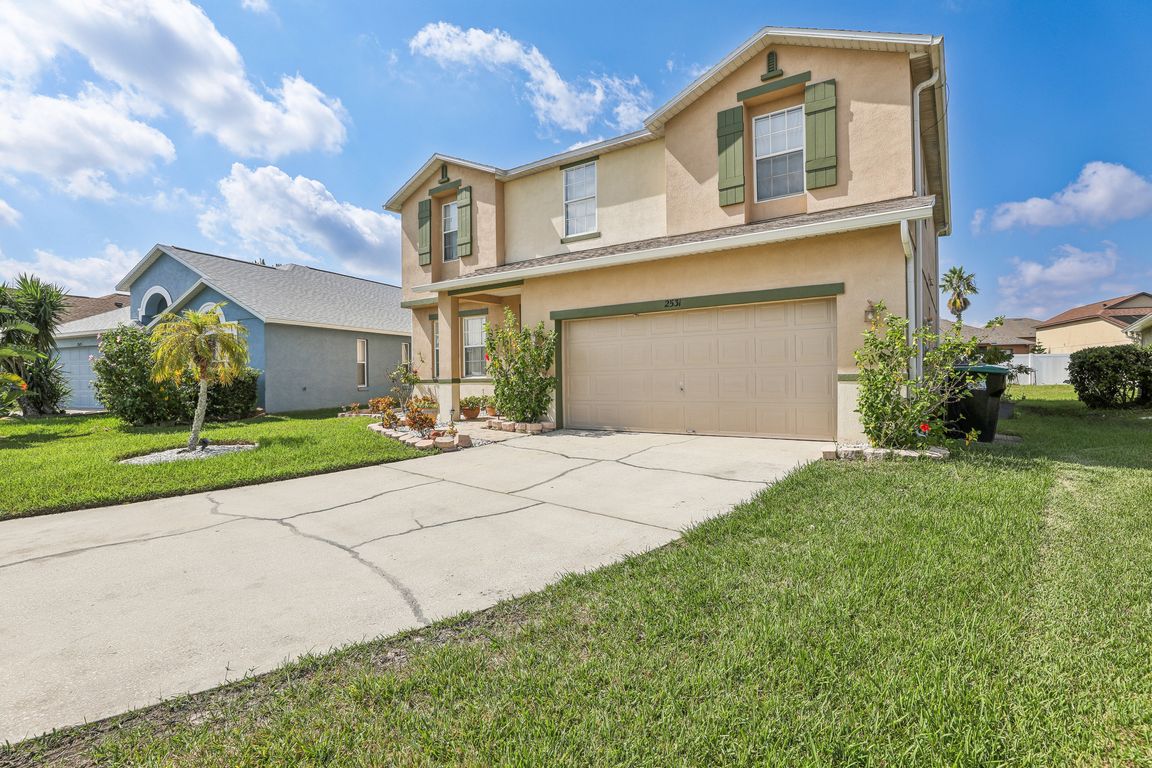
For salePrice cut: $10K (9/27)
$565,000
4beds
2,825sqft
2531 Lyndscape St, Orlando, FL 32833
4beds
2,825sqft
Single family residence
Built in 2004
7,014 sqft
2 Attached garage spaces
$200 price/sqft
$73 monthly HOA fee
What's special
Upgraded granite floorsLarge bedroomsBonus roomSeparate laundry roomNew architectural shingle roofPool and park areaCeiling fans
Motivated original owner says Sell. Time to Downsize. With mortgage rates coming down, and many lender options to choose from, here is a perfect opportunity to buy a Beautiful Spacious Move- in -Ready upgraded and updated home for the holidays, Its time to talk Turkey! Take ...
- 453 days |
- 106 |
- 4 |
Source: Stellar MLS,MLS#: O6227427 Originating MLS: West Volusia
Originating MLS: West Volusia
Travel times
Kitchen
Living Room
Primary Bedroom
Bedroom
Bedroom
Bedroom
Bathroom
Bathroom
Breakfast Nook
Dining Room
Family Room
Laundry Room
Loft
Primary Bathroom
Zillow last checked: 7 hours ago
Listing updated: September 27, 2025 at 11:58am
Listing Provided by:
Cindy Murray 407-766-1265,
HOME WISE REALTY GROUP, INC. 407-712-2000
Source: Stellar MLS,MLS#: O6227427 Originating MLS: West Volusia
Originating MLS: West Volusia

Facts & features
Interior
Bedrooms & bathrooms
- Bedrooms: 4
- Bathrooms: 3
- Full bathrooms: 2
- 1/2 bathrooms: 1
Rooms
- Room types: Family Room, Utility Room
Primary bedroom
- Description: Room4
- Features: Ceiling Fan(s), En Suite Bathroom, Walk-In Closet(s)
- Level: Second
- Area: 345 Square Feet
- Dimensions: 15x23
Bedroom 2
- Description: Room6
- Features: Ceiling Fan(s), Built-in Closet
- Level: Second
- Area: 143 Square Feet
- Dimensions: 11x13
Bedroom 3
- Description: Room7
- Features: Ceiling Fan(s), Built-in Closet
- Level: Second
- Area: 154 Square Feet
- Dimensions: 11x14
Bedroom 4
- Description: Room8
- Features: Ceiling Fan(s), Built-in Closet
- Level: Second
- Area: 121 Square Feet
- Dimensions: 11x11
Primary bathroom
- Description: Room5
- Features: Bath With Whirlpool, Other, Split Vanities, Tub with Separate Shower Stall, Linen Closet
- Level: Second
- Area: 78.96 Square Feet
- Dimensions: 8.4x9.4
Balcony porch lanai
- Features: No Closet
- Level: First
- Area: 600 Square Feet
- Dimensions: 15x40
Balcony porch lanai
- Description: Room10
- Features: No Closet
- Level: First
- Area: 100 Square Feet
- Dimensions: 10x10
Bonus room
- Description: Room9
- Features: Ceiling Fan(s), Built-in Closet
- Level: Second
- Area: 176 Square Feet
- Dimensions: 11x16
Family room
- Description: Room2
- Features: Ceiling Fan(s), No Closet
- Level: First
- Area: 266 Square Feet
- Dimensions: 14x19
Great room
- Description: Room1
- Features: Ceiling Fan(s), Coat Closet
- Level: First
- Area: 234 Square Feet
- Dimensions: 13x18
Kitchen
- Description: Room3
- Features: Other, Stone Counters, Pantry
- Level: First
- Area: 266 Square Feet
- Dimensions: 14x19
Heating
- Central, Electric, Heat Pump
Cooling
- Central Air
Appliances
- Included: Dishwasher, Disposal, Microwave, Range, Refrigerator
- Laundry: Inside, Laundry Room
Features
- Ceiling Fan(s), Eating Space In Kitchen, High Ceilings, Living Room/Dining Room Combo, PrimaryBedroom Upstairs, Solid Surface Counters, Stone Counters
- Flooring: Bamboo, Ceramic Tile, Granite
- Doors: Sliding Doors
- Windows: Blinds, Shades, Tinted Windows
- Has fireplace: No
Interior area
- Total structure area: 3,474
- Total interior livable area: 2,825 sqft
Video & virtual tour
Property
Parking
- Total spaces: 2
- Parking features: Driveway, Garage Door Opener
- Attached garage spaces: 2
- Has uncovered spaces: Yes
- Details: Garage Dimensions: 21x21
Accessibility
- Accessibility features: Accessible Central Living Area
Features
- Levels: Two
- Stories: 2
- Patio & porch: Covered, Patio
- Exterior features: Private Mailbox, Rain Gutters, Sidewalk, Storage
- Has view: Yes
- View description: City
Lot
- Size: 7,014 Square Feet
- Dimensions: 41 x 130 x 82 x 110
- Features: In County, Landscaped, Near Golf Course, Unincorporated
- Residential vegetation: Fruit Trees, Mature Landscaping, Trees/Landscaped
Details
- Parcel number: 322311117000910
- Zoning: R-2
- Special conditions: None
Construction
Type & style
- Home type: SingleFamily
- Architectural style: Contemporary
- Property subtype: Single Family Residence
Materials
- Block, Stucco
- Foundation: Slab
- Roof: Shingle
Condition
- New construction: No
- Year built: 2004
Details
- Builder name: KB Home
Utilities & green energy
- Sewer: Private Sewer
- Water: Public, See Remarks
- Utilities for property: BB/HS Internet Available, Cable Available, Cable Connected, Electricity Connected, Fire Hydrant, Private, Public, Sewer Connected, Underground Utilities, Water Connected
Green energy
- Energy efficient items: Appliances, HVAC, Thermostat, Water Heater
- Indoor air quality: Air Filters MERV 10+
Community & HOA
Community
- Features: Clubhouse, Deed Restrictions, Gated Community - No Guard, Park, Sidewalks
- Subdivision: RESERVE AT WEDGEFIELD
HOA
- Has HOA: Yes
- Amenities included: Clubhouse, Gated, Optional Additional Fees, Pool, Security
- Services included: Common Area Taxes, Reserve Fund, Fidelity Bond, Insurance, Pool Maintenance, Recreational Facilities
- HOA fee: $73 monthly
- HOA name: Contact Leland Management
- HOA phone: 407-781-1188
- Pet fee: $0 monthly
Location
- Region: Orlando
Financial & listing details
- Price per square foot: $200/sqft
- Tax assessed value: $402,720
- Annual tax amount: $2,393
- Date on market: 8/1/2024
- Listing terms: Cash,Conventional,FHA,Special Funding,VA Loan
- Ownership: Fee Simple
- Total actual rent: 0
- Electric utility on property: Yes
- Road surface type: Paved