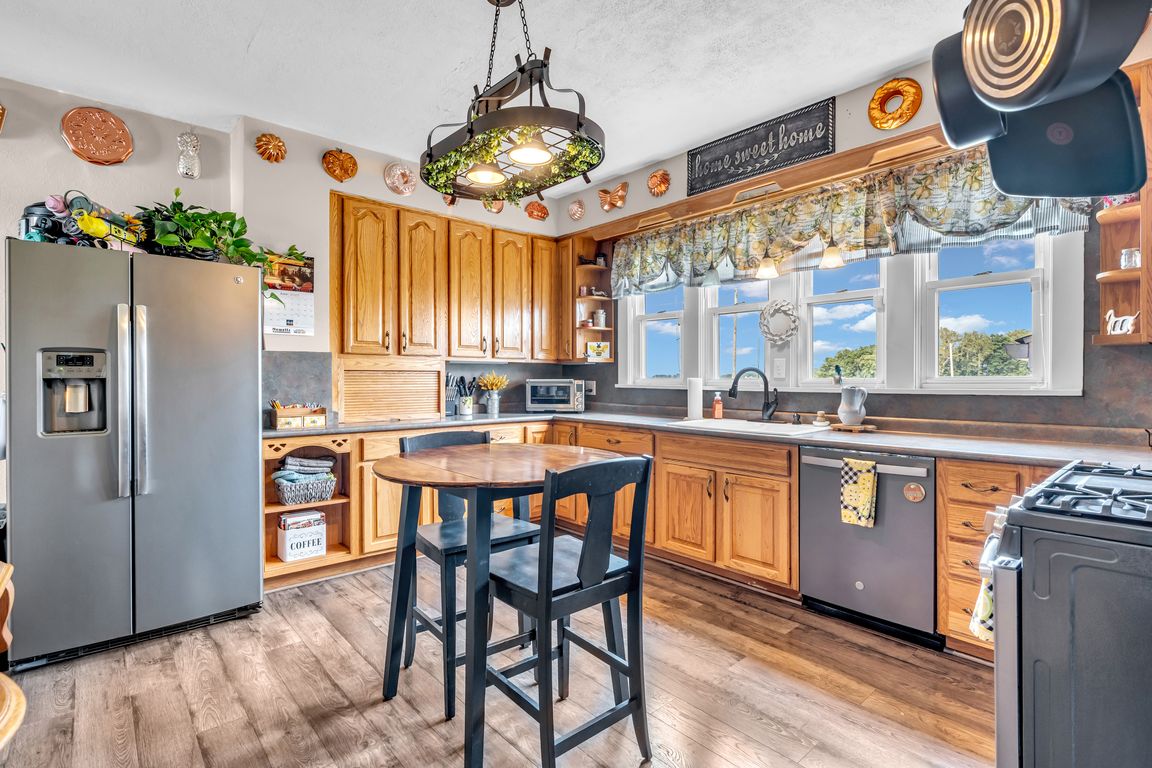
ActivePrice cut: $10K (7/22)
$465,000
4beds
3,300sqft
2531 S Us Highway 31, Tipton, IN 46072
4beds
3,300sqft
Residential, single family residence
Built in 1923
4.38 Acres
3 Attached garage spaces
$141 price/sqft
What's special
Wide-open skiesCharming sunroomScenic viewsDetailed trimSun-filled country kitchenSolid-paneled doorsUpdated cabinets
Farmhouse Charm Meets Family Country Living! If you've been dreaming of wide-open skies, room for your kids to roam free, & a place where country life is more than a dream-it's your daily reality-welcome home. Nestled on 5.42 acres of beautifully landscaped & usable land, this inviting 4-bedroom, 1.5-bath farmhouse offers ...
- 66 days
- on Zillow |
- 2,794 |
- 183 |
Source: MIBOR as distributed by MLS GRID,MLS#: 22045814
Travel times
Kitchen
Living Room
Primary Bedroom
Zillow last checked: 7 hours ago
Listing updated: July 22, 2025 at 03:48pm
Listing Provided by:
Chad Everts 317-513-4409,
E-Rocks Real Estate
Source: MIBOR as distributed by MLS GRID,MLS#: 22045814
Facts & features
Interior
Bedrooms & bathrooms
- Bedrooms: 4
- Bathrooms: 3
- Full bathrooms: 1
- 1/2 bathrooms: 2
- Main level bathrooms: 1
Primary bedroom
- Level: Upper
- Area: 252 Square Feet
- Dimensions: 14x18
Bedroom 2
- Level: Upper
- Area: 168 Square Feet
- Dimensions: 12x14
Bedroom 3
- Level: Upper
- Area: 196 Square Feet
- Dimensions: 14x14
Bedroom 4
- Level: Upper
- Area: 196 Square Feet
- Dimensions: 14x14
Dining room
- Level: Main
- Area: 216 Square Feet
- Dimensions: 12x18
Kitchen
- Level: Main
- Area: 280 Square Feet
- Dimensions: 14x20
Laundry
- Features: Other
- Level: Basement
- Area: 240 Square Feet
- Dimensions: 12x20
Library
- Level: Main
- Area: 144 Square Feet
- Dimensions: 12x12
Living room
- Level: Main
- Area: 400 Square Feet
- Dimensions: 20x20
Workshop
- Features: Other
- Level: Main
- Area: 275 Square Feet
- Dimensions: 11x25
Heating
- Natural Gas
Cooling
- Central Air
Appliances
- Included: Gas Cooktop, Dishwasher, Electric Water Heater, Disposal, MicroHood, Gas Oven, Refrigerator, Water Heater, Water Softener Owned
- Laundry: In Unit, In Basement
Features
- Attic Access, Entrance Foyer, Ceiling Fan(s), Hardwood Floors, High Speed Internet, Supplemental Storage, Walk-In Closet(s)
- Flooring: Hardwood
- Basement: Egress Window(s),Full,Partially Finished,Roughed In,Storage Space
- Attic: Access Only
- Number of fireplaces: 2
- Fireplace features: Basement, Family Room
Interior area
- Total structure area: 3,300
- Total interior livable area: 3,300 sqft
- Finished area below ground: 500
Property
Parking
- Total spaces: 3
- Parking features: Attached, Aggregate, Workshop in Garage
- Attached garage spaces: 3
Features
- Levels: Two
- Stories: 2
- Patio & porch: Deck, Glass Enclosed, Wrap Around
- Exterior features: Fire Pit, Other
Lot
- Size: 4.38 Acres
- Features: Not In Subdivision, Mature Trees, Wooded
Details
- Additional structures: Barn Pole
- Additional parcels included: 1.04 acres
- Parcel number: 801118300007020001
- Horse amenities: Barn, Pasture
Construction
Type & style
- Home type: SingleFamily
- Architectural style: Farmhouse,Traditional
- Property subtype: Residential, Single Family Residence
Materials
- Vinyl With Brick
- Foundation: Block
Condition
- Updated/Remodeled
- New construction: No
- Year built: 1923
Utilities & green energy
- Electric: 200+ Amp Service
- Water: Private
Community & HOA
Community
- Subdivision: No Subdivision
HOA
- Has HOA: No
Location
- Region: Tipton
Financial & listing details
- Price per square foot: $141/sqft
- Tax assessed value: $325,300
- Annual tax amount: $66
- Date on market: 6/18/2025