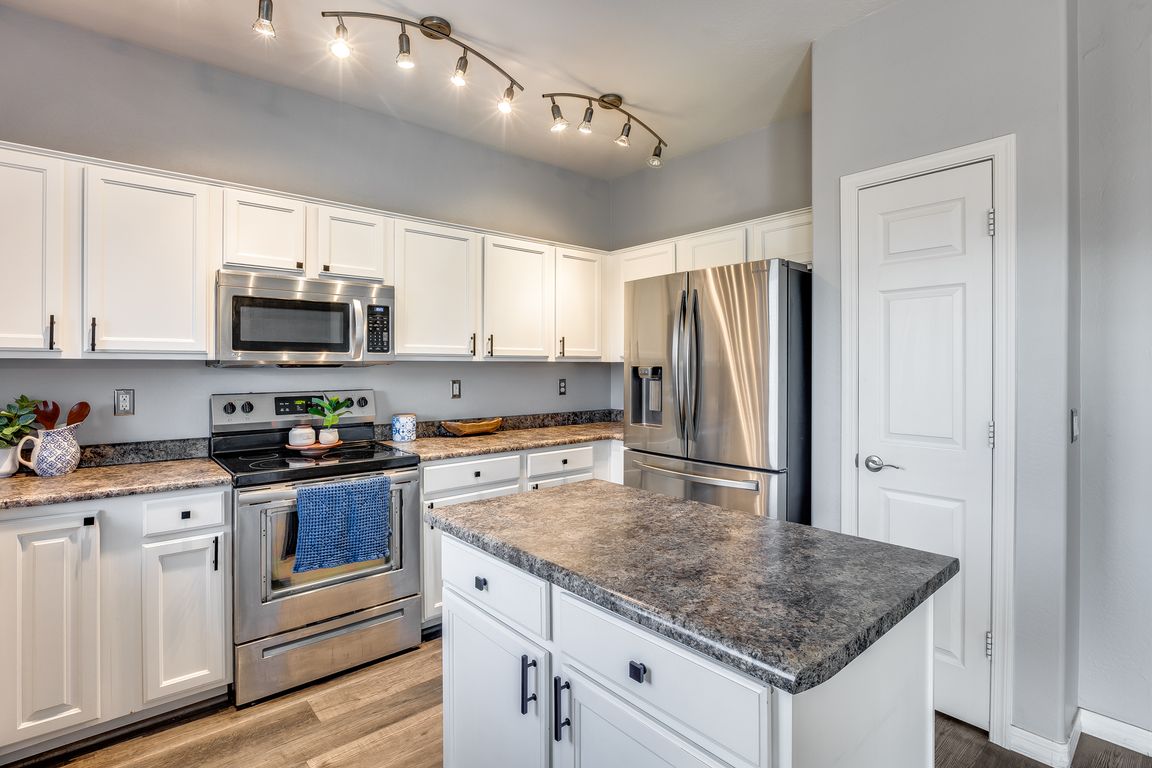
For salePrice cut: $4.9K (8/12)
$415,000
4beds
2baths
2,106sqft
2531 W Saint Catherine Ave, Phoenix, AZ 85041
4beds
2baths
2,106sqft
Single family residence
Built in 2004
5,200 sqft
2 Garage spaces
$197 price/sqft
$80 monthly HOA fee
What's special
Spacious kitchenUpstairs master retreatSoaring ceilingsRecent upgradesBreathtaking mountain viewsOversized windowsLow-maintenance yard
Last buyers couldn't perform. Seller now offering concessions. Welcome to this beautifully updated 4-bedroom, 2.5-bath, two-story home boasting 2,106 sqft of inviting living space and a stunning facade! Enjoy peace of mind with recent upgrades including a new AC, hot water heater, soft water system, and reverse osmosis—all installed in 2022—plus ...
- 71 days
- on Zillow |
- 531 |
- 35 |
Source: ARMLS,MLS#: 6878578
Travel times
Kitchen
Living Room
Primary Bedroom
Zillow last checked: 7 hours ago
Listing updated: August 12, 2025 at 11:53am
Listed by:
George Laughton 623-256-6510,
My Home Group Real Estate,
Tiawnie Koehler 623-313-3958,
My Home Group Real Estate
Source: ARMLS,MLS#: 6878578

Facts & features
Interior
Bedrooms & bathrooms
- Bedrooms: 4
- Bathrooms: 2.5
Heating
- Electric
Cooling
- Central Air, Ceiling Fan(s)
Appliances
- Included: Water Purifier
- Laundry: Wshr/Dry HookUp Only
Features
- High Speed Internet, Double Vanity, Upstairs, 9+ Flat Ceilings, Kitchen Island, Pantry, Full Bth Master Bdrm, Separate Shwr & Tub
- Flooring: Carpet, Vinyl
- Windows: Double Pane Windows
- Has basement: No
- Has fireplace: No
- Fireplace features: None
Interior area
- Total structure area: 2,106
- Total interior livable area: 2,106 sqft
Video & virtual tour
Property
Parking
- Total spaces: 4
- Parking features: Garage Door Opener
- Garage spaces: 2
- Uncovered spaces: 2
Features
- Stories: 2
- Patio & porch: Covered
- Pool features: None
- Spa features: None
- Fencing: Block
- Has view: Yes
- View description: Mountain(s)
Lot
- Size: 5,200 Square Feet
- Features: Sprinklers In Rear, Sprinklers In Front, Gravel/Stone Front, Gravel/Stone Back, Grass Back, Auto Timer H2O Front, Auto Timer H2O Back
Details
- Parcel number: 10586827
Construction
Type & style
- Home type: SingleFamily
- Property subtype: Single Family Residence
Materials
- Stucco, Wood Frame, Painted
- Roof: Tile
Condition
- Year built: 2004
Details
- Builder name: RICHMOND AMERICAN HOMES
Utilities & green energy
- Sewer: Public Sewer
- Water: City Water
Community & HOA
Community
- Features: Near Bus Stop, Playground, Biking/Walking Path
- Security: Security System Owned
- Subdivision: ANDERSON FARMS
HOA
- Has HOA: Yes
- Services included: Maintenance Grounds
- HOA fee: $80 monthly
- HOA name: Anderson Farms
- HOA phone: 602-954-9252
Location
- Region: Phoenix
Financial & listing details
- Price per square foot: $197/sqft
- Tax assessed value: $345,800
- Annual tax amount: $1,792
- Date on market: 6/11/2025
- Listing terms: Cash,Conventional,FHA,VA Loan
- Ownership: Fee Simple