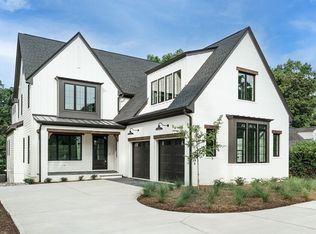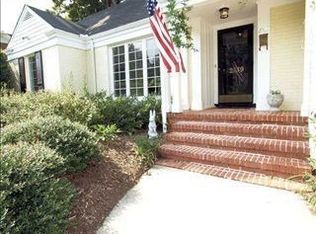Sold for $2,500,000
$2,500,000
2531 Wake Dr, Raleigh, NC 27608
5beds
5,118sqft
Single Family Residence, Residential
Built in 2023
0.54 Acres Lot
$2,435,500 Zestimate®
$488/sqft
$7,018 Estimated rent
Home value
$2,435,500
$2.31M - $2.58M
$7,018/mo
Zestimate® history
Loading...
Owner options
Explore your selling options
What's special
This extraordinarily-designed home built by Homes by Dickerson is the perfect paring of luxury, comfort, and function. Especially pleasing is the home's open design, exquisite details, and beautiful, high-end finishes. The flow of the formal dining room, butler's pantry, exceptionally well-appointed kitchen, and large family room with a beautiful gas fireplace and a wall of glass sliders that open to the screened porch is ideal for welcoming family and friends. The screened porch boasts a gas fireplace, grilling area, phantom screens, ceiling heaters, and a broad view of the gorgeous backyard, which can accommodate a pool. Completing the main floor is a guest bedroom with full bath and a study so brilliantly designed with panoramic views and draped in natural light. Upstairs is the owners' suite and three additional bedrooms. The owners' bath has dual vanities, quartzite countertops, porcelain flooring, and a uniquely-designed spa-like shower and soaking tub. Take the elevator to the basement and you'll find a game room, mudroom with cubbies, shelves, and drawers, a full bath and an incredible lower-level lounge with access to the outdoor living space and backyard.
Zillow last checked: 8 hours ago
Listing updated: October 28, 2025 at 12:26am
Listed by:
Sheri Hagerty 919-862-6258,
Hodge & Kittrell Sotheby's Int
Bought with:
John Merriman, 195916
Berkshire Hathaway HomeService
Source: Doorify MLS,MLS#: 10036776
Facts & features
Interior
Bedrooms & bathrooms
- Bedrooms: 5
- Bathrooms: 6
- Full bathrooms: 5
- 1/2 bathrooms: 1
Heating
- Forced Air, Natural Gas
Cooling
- Ceiling Fan(s), Central Air
Appliances
- Included: Built-In Refrigerator, Convection Oven, Dishwasher, Disposal, Double Oven, Gas Range, Gas Water Heater, Microwave, Range Hood, Stainless Steel Appliance(s), Tankless Water Heater, Oven
- Laundry: Laundry Room, Upper Level
Features
- Bookcases, Pantry, Ceiling Fan(s), Crown Molding, Double Vanity, Dual Closets, Elevator, Entrance Foyer, High Ceilings, Kitchen Island, Open Floorplan, Quartz Counters, Recessed Lighting, Sound System, Storage, Walk-In Closet(s), Water Closet, Wired for Data, Wired for Sound
- Flooring: Ceramic Tile, Hardwood, Tile
- Doors: Sliding Doors
- Basement: Daylight, Finished, Full, Storage Space, Walk-Out Access
- Number of fireplaces: 2
- Fireplace features: Family Room, Gas, Outside
Interior area
- Total structure area: 5,118
- Total interior livable area: 5,118 sqft
- Finished area above ground: 3,959
- Finished area below ground: 1,159
Property
Parking
- Total spaces: 10
- Parking features: Attached, Circular Driveway, Garage, Garage Door Opener, Inside Entrance
- Attached garage spaces: 2
- Uncovered spaces: 8
Features
- Levels: Three Or More
- Stories: 3
- Patio & porch: Covered, Front Porch, Screened
- Exterior features: Gas Grill, Outdoor Grill
- Has view: Yes
Lot
- Size: 0.54 Acres
- Features: Back Yard, Front Yard, Hardwood Trees, Landscaped
Details
- Parcel number: 1705213397
- Special conditions: Standard
Construction
Type & style
- Home type: SingleFamily
- Architectural style: Traditional, Transitional
- Property subtype: Single Family Residence, Residential
Materials
- Brick, Fiber Cement
- Foundation: None
- Roof: Shingle
Condition
- New construction: Yes
- Year built: 2023
- Major remodel year: 2023
Details
- Builder name: Homes by Dickerson
Utilities & green energy
- Sewer: Public Sewer
- Water: Public
Community & neighborhood
Location
- Region: Raleigh
- Subdivision: Country Club Villas
Price history
| Date | Event | Price |
|---|---|---|
| 12/16/2024 | Sold | $2,500,000-3.8%$488/sqft |
Source: | ||
| 11/9/2024 | Pending sale | $2,599,900+0%$508/sqft |
Source: | ||
| 8/6/2024 | Price change | $2,599,0000%$508/sqft |
Source: | ||
| 8/6/2024 | Price change | $2,599,900-3.7%$508/sqft |
Source: | ||
| 8/2/2024 | Price change | $2,699,900-1.8%$528/sqft |
Source: | ||
Public tax history
Tax history is unavailable.
Neighborhood: Five Points
Nearby schools
GreatSchools rating
- 7/10Root Elementary SchoolGrades: PK-5Distance: 0.8 mi
- 6/10Oberlin Middle SchoolGrades: 6-8Distance: 0.2 mi
- 7/10Needham Broughton HighGrades: 9-12Distance: 1.7 mi
Schools provided by the listing agent
- Elementary: Wake - Root
- Middle: Wake - Oberlin
- High: Wake - Broughton
Source: Doorify MLS. This data may not be complete. We recommend contacting the local school district to confirm school assignments for this home.
Get a cash offer in 3 minutes
Find out how much your home could sell for in as little as 3 minutes with a no-obligation cash offer.
Estimated market value$2,435,500
Get a cash offer in 3 minutes
Find out how much your home could sell for in as little as 3 minutes with a no-obligation cash offer.
Estimated market value
$2,435,500

