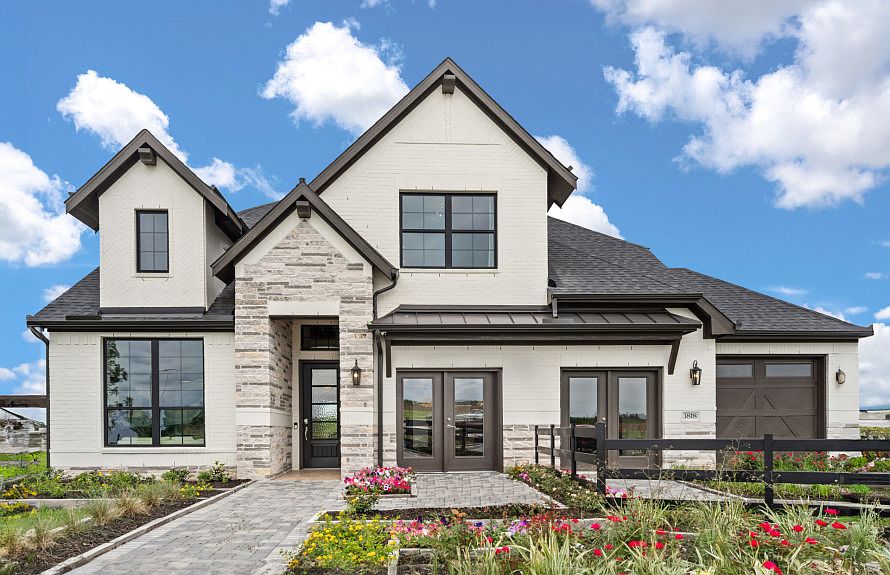Available NOW! Welcome to your dream home in the desirable Katy Court! This stunning Pulte Homes Barrett floorplan features 3 bedrooms, 2 bathrooms, and 1,616 square feet of luxury living space. As you enter, you'll be greeted by a grand foyer. The open-concept living area boasts 10 ft. ceilings, 8 ft Doors, abundant natural light, making it the ideal spot for relaxing or entertaining. The gourmet kitchen is a chef's dream, with Dekton countertops, stainless steel appliances, a large center island, and a convenient pantry. The adjacent dining area offers plenty of room for family meals and gatherings. The owner's suite is a true retreat, with an en-suite bathroom featuring dual vanities, a Spa shower with Rain head and a large walk-in closet. Don't miss the bay window that overlooks the Pond.
Pending
$389,990
25310 Loch Doon Dr, Katy, TX 77493
3beds
1,616sqft
Single Family Residence
Built in 2025
6,599.34 Square Feet Lot
$-- Zestimate®
$241/sqft
$75/mo HOA
What's special
Overlooks the pondGrand foyerAbundant natural lightStainless steel appliancesLarge walk-in closetEn-suite bathroomLarge center island
Call: (936) 213-6762
- 33 days |
- 83 |
- 2 |
Zillow last checked: 7 hours ago
Listing updated: September 29, 2025 at 08:32am
Listed by:
Angeline Clark TREC #0680616 832-696-9662,
Monarch Real Estate & Ranch
Source: HAR,MLS#: 43922401
Travel times
Schedule tour
Select your preferred tour type — either in-person or real-time video tour — then discuss available options with the builder representative you're connected with.
Facts & features
Interior
Bedrooms & bathrooms
- Bedrooms: 3
- Bathrooms: 2
- Full bathrooms: 2
Rooms
- Room types: Family Room, Utility Room
Primary bathroom
- Features: Primary Bath: Double Sinks, Primary Bath: Shower Only, Secondary Bath(s): Tub/Shower Combo
Kitchen
- Features: Breakfast Bar, Kitchen Island, Kitchen open to Family Room, Pantry, Soft Closing Cabinets, Soft Closing Drawers, Walk-in Pantry
Heating
- Natural Gas
Cooling
- Electric
Appliances
- Included: ENERGY STAR Qualified Appliances, Water Heater, Disposal, Freestanding Oven, Microwave, Gas Cooktop, Dishwasher
- Laundry: Electric Dryer Hookup
Features
- Crown Molding, Formal Entry/Foyer, High Ceilings, Wired for Sound, All Bedrooms Down, En-Suite Bath, Primary Bed - 1st Floor, Walk-In Closet(s)
- Flooring: Carpet, Tile, Vinyl
- Windows: Window Coverings
- Has fireplace: No
Interior area
- Total structure area: 1,616
- Total interior livable area: 1,616 sqft
Property
Parking
- Total spaces: 2
- Parking features: Attached
- Attached garage spaces: 2
Features
- Stories: 1
- Patio & porch: Covered
- Exterior features: Side Yard, Sprinkler System
- Fencing: Back Yard
- Has view: Yes
- View description: Water
- Has water view: Yes
- Water view: Water
- Waterfront features: Pond
Lot
- Size: 6,599.34 Square Feet
- Dimensions: 55 x 120
- Features: Build Line Restricted, Cul-De-Sac, Subdivided, 0 Up To 1/4 Acre
Details
- Parcel number: 1470980010007
Construction
Type & style
- Home type: SingleFamily
- Architectural style: Traditional
- Property subtype: Single Family Residence
Materials
- Brick
- Foundation: Slab
- Roof: Composition
Condition
- New construction: Yes
- Year built: 2025
Details
- Builder name: Pulte Homes
Utilities & green energy
- Water: Water District
Green energy
- Green verification: ENERGY STAR Certified Homes, HERS Index Score
Community & HOA
Community
- Subdivision: Katy Court
HOA
- Has HOA: Yes
- HOA fee: $900 annually
Location
- Region: Katy
Financial & listing details
- Price per square foot: $241/sqft
- Date on market: 9/6/2025
- Listing terms: Cash,Conventional,FHA,VA Loan
- Road surface type: Concrete
About the community
PoolPlaygroundPondPark+ 1 more
Build your new construction dream home at Katy Court. Located in one of the premier areas to live in the West Houston area, this new home community in Katy has it all. This community offers families an active lifestyle with resort-style amenities. Enjoy a convenient commute into the Energy Corridor or nearby Houston from your new home.
Source: Pulte

