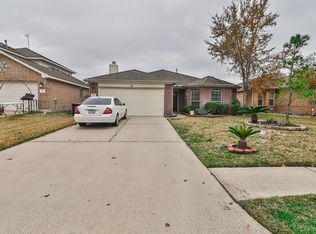Welcome Home! This MOVE IN READY home features 3 Bedrooms, 2 Baths and a 2 Car attached Garage. Located in Breckenridge Forest, a quiet community in Spring, TX between Hw 59 and I-45 North with nearby access to Spring Creek Pkwy, the Hardy Toll Road, exemplary schools, shopping and entertainment venues. The roof was replaced in 2015 and water heater was replaced in 2014. Pride of ownership is apparent in this open concept, well cared for home with clear sight lines from the Kitchen throughout the entertaining areas of the home. Other features include a Fireplace in the Family Room, a spacious Kitchen with marble back splash lots of cabinets and granite counter top space, stainless appliances and easy care tile flooring. Other amenities include a lovely archway separating the Dining & Family rooms and an art niche in the hallway leading to the Master Suite.
This property is off market, which means it's not currently listed for sale or rent on Zillow. This may be different from what's available on other websites or public sources.
