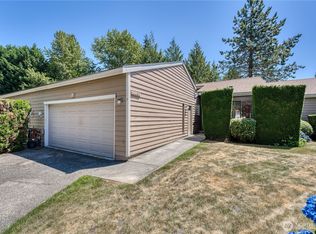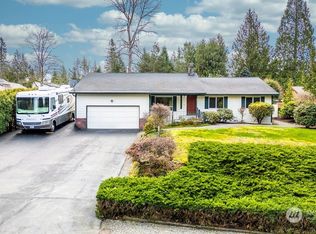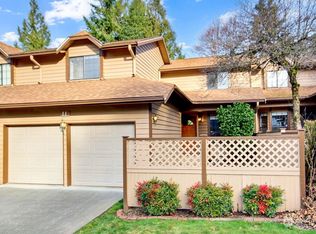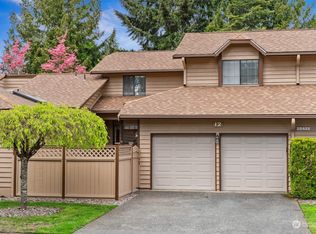Sold
Listed by:
Bradley Hanson,
John L. Scott, Inc.,
Lisa Holle,
John L. Scott, Inc.
Bought with: KW Mountains to Sound Realty
$1,300,000
25313 215th Place SE, Maple Valley, WA 98038
4beds
2,600sqft
Single Family Residence
Built in 1979
0.31 Acres Lot
$1,262,600 Zestimate®
$500/sqft
$3,881 Estimated rent
Home value
$1,262,600
$1.16M - $1.38M
$3,881/mo
Zestimate® history
Loading...
Owner options
Explore your selling options
What's special
Immerse yourself in this exquisitely designed custom home located in the Cedar Downs neighborhood. Positioned within a stone's throw of a tranquil private lake park of Pipe Lake. Chef's kitchen showcases striking slate appliances to convey, lavish quartz countertops, & delightful eat-in nook. Expansive dining & living areas with gleaming hardwoods flow seamlessly onto a grand Trex deck with views of the lush backyard featuring a heated pool & inviting jacuzzi. Unwind by the fireplace in the great room or find inspiration in the sophisticated office with built-in shelves. Upstairs, primary suite boasts luxury with spacious walk-in closet & spa-like bath, among 3 bedrooms. RV/boat parking & A/C, this home offers it all.
Zillow last checked: 8 hours ago
Listing updated: June 17, 2024 at 02:27pm
Listed by:
Bradley Hanson,
John L. Scott, Inc.,
Lisa Holle,
John L. Scott, Inc.
Bought with:
Karen Hake, 137143
KW Mountains to Sound Realty
Source: NWMLS,MLS#: 2235233
Facts & features
Interior
Bedrooms & bathrooms
- Bedrooms: 4
- Bathrooms: 3
- Full bathrooms: 1
- 3/4 bathrooms: 1
- 1/2 bathrooms: 1
- Main level bathrooms: 1
Primary bedroom
- Level: Second
Bedroom
- Level: Second
Bedroom
- Level: Second
Bedroom
- Level: Second
Bathroom full
- Level: Second
Bathroom three quarter
- Level: Second
Other
- Level: Main
Den office
- Level: Main
Dining room
- Level: Main
Entry hall
- Level: Main
Family room
- Level: Main
Kitchen with eating space
- Level: Main
Kitchen without eating space
- Level: Main
Living room
- Level: Main
Utility room
- Level: Main
Heating
- Fireplace(s), Forced Air, Heat Pump
Cooling
- Central Air, Forced Air, Heat Pump
Appliances
- Included: Dishwashers_, GarbageDisposal_, Microwaves_, Refrigerators_, StovesRanges_, Dishwasher(s), Garbage Disposal, Microwave(s), Refrigerator(s), Stove(s)/Range(s), Water Heater: Tankless, Water Heater Location: Garage
Features
- Bath Off Primary, Dining Room, Walk-In Pantry
- Flooring: Ceramic Tile, Hardwood, Carpet
- Doors: French Doors
- Windows: Double Pane/Storm Window
- Basement: None
- Number of fireplaces: 2
- Fireplace features: Electric, Main Level: 2, Fireplace
Interior area
- Total structure area: 2,600
- Total interior livable area: 2,600 sqft
Property
Parking
- Total spaces: 2
- Parking features: RV Parking, Driveway, Attached Garage, Off Street
- Attached garage spaces: 2
Features
- Levels: Two
- Stories: 2
- Entry location: Main
- Patio & porch: Ceramic Tile, Hardwood, Wall to Wall Carpet, Bath Off Primary, Double Pane/Storm Window, Dining Room, French Doors, Security System, Walk-In Pantry, Walk-In Closet(s), Indoor Pool, Fireplace, Water Heater
- Pool features: Indoor
- Has spa: Yes
- Has view: Yes
- View description: Territorial
Lot
- Size: 0.31 Acres
- Dimensions: 90 x 147 x 90 x 147
- Features: Dead End Street, Paved, Cable TV, Deck, Fenced-Fully, High Speed Internet, Hot Tub/Spa, Patio, RV Parking
- Topography: Level
- Residential vegetation: Garden Space
Details
- Parcel number: 1442710190
- Zoning description: R4,Jurisdiction: City
- Special conditions: Standard
Construction
Type & style
- Home type: SingleFamily
- Architectural style: Northwest Contemporary
- Property subtype: Single Family Residence
Materials
- Cement Planked, Wood Products
- Foundation: Poured Concrete
- Roof: Composition,Metal
Condition
- Very Good
- Year built: 1979
- Major remodel year: 1979
Utilities & green energy
- Electric: Company: Puget Sound Energy
- Sewer: Sewer Connected, Company: Soos Creek
- Water: Public, Company: Covington Water District
- Utilities for property: Xfinity, Xfinity
Community & neighborhood
Security
- Security features: Security System
Community
- Community features: CCRs, Park, Playground, Trail(s)
Location
- Region: Maple Valley
- Subdivision: Cedar Downs
HOA & financial
HOA
- HOA fee: $38 monthly
- Association phone: 253-850-3000
Other
Other facts
- Listing terms: Cash Out,Conventional,FHA,VA Loan
- Cumulative days on market: 344 days
Price history
| Date | Event | Price |
|---|---|---|
| 6/11/2024 | Sold | $1,300,000+10.2%$500/sqft |
Source: | ||
| 5/13/2024 | Pending sale | $1,179,950$454/sqft |
Source: | ||
| 5/9/2024 | Listed for sale | $1,179,950+2.2%$454/sqft |
Source: | ||
| 6/16/2022 | Sold | $1,155,000+11.1%$444/sqft |
Source: | ||
| 5/25/2022 | Pending sale | $1,040,000$400/sqft |
Source: | ||
Public tax history
| Year | Property taxes | Tax assessment |
|---|---|---|
| 2024 | $10,243 +15.4% | $930,000 +17.9% |
| 2023 | $8,873 +12.4% | $789,000 -6.2% |
| 2022 | $7,892 +7.7% | $841,000 +29.4% |
Find assessor info on the county website
Neighborhood: 98038
Nearby schools
GreatSchools rating
- 6/10Lake Wilderness Elementary SchoolGrades: PK-5Distance: 0.8 mi
- 8/10Maple View Middle SchoolGrades: 6-8Distance: 2.3 mi
- 8/10Tahoma Senior High SchoolGrades: 9-12Distance: 1.7 mi

Get pre-qualified for a loan
At Zillow Home Loans, we can pre-qualify you in as little as 5 minutes with no impact to your credit score.An equal housing lender. NMLS #10287.
Sell for more on Zillow
Get a free Zillow Showcase℠ listing and you could sell for .
$1,262,600
2% more+ $25,252
With Zillow Showcase(estimated)
$1,287,852


