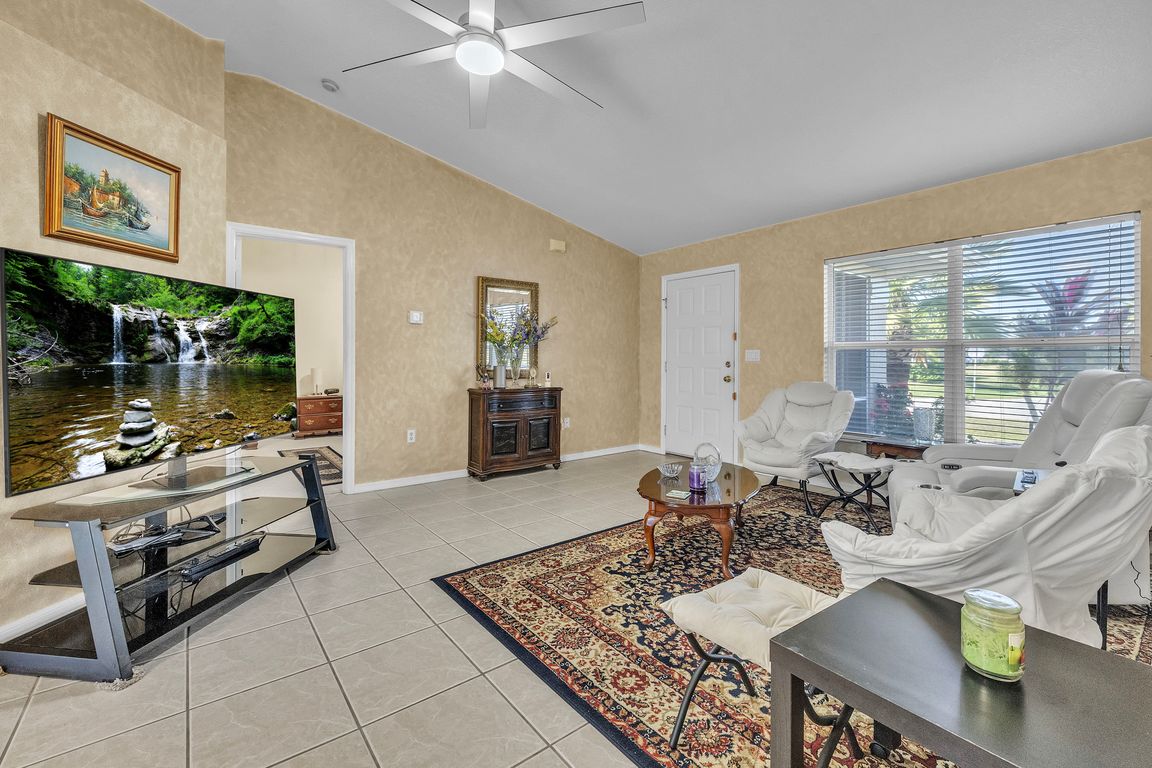
For sale
$259,900
3beds
1,311sqft
25313 Durango Ct, Punta Gorda, FL 33955
3beds
1,311sqft
Single family residence
Built in 1995
9,399 sqft
2 Attached garage spaces
$198 price/sqft
$20 monthly HOA fee
What's special
Screened-in lanaiLarge windowsGenerous lotCozy dinetteBerber carpetingSouthern exposureCovered front entryway
Nestled in the tranquil, deed-restricted community of Burnt Store Village, this charming 3-bedroom, 2-bath home offers over 1,300 sq. ft. of comfortable living space. Situated on a quiet street, the property features a welcoming exterior with a spacious driveway leading to a 2-car garage, lush landscaping accented by mature palm trees, ...
- 2 days |
- 571 |
- 25 |
Likely to sell faster than
Source: Stellar MLS,MLS#: C7517019 Originating MLS: Port Charlotte
Originating MLS: Port Charlotte
Travel times
Living Room
Kitchen
Primary Bedroom
Bedroom
Outdoor 1
Zillow last checked: 8 hours ago
Listing updated: November 01, 2025 at 06:49am
Listing Provided by:
Travis Wanzeck 303-854-7682,
MARINA PARK REALTY LLC 941-205-0888
Source: Stellar MLS,MLS#: C7517019 Originating MLS: Port Charlotte
Originating MLS: Port Charlotte

Facts & features
Interior
Bedrooms & bathrooms
- Bedrooms: 3
- Bathrooms: 2
- Full bathrooms: 2
Primary bedroom
- Features: Ceiling Fan(s), En Suite Bathroom, Walk-In Closet(s)
- Level: First
- Area: 195 Square Feet
- Dimensions: 15x13
Bedroom 2
- Features: Built-in Closet
- Level: First
- Area: 121 Square Feet
- Dimensions: 11x11
Bedroom 3
- Features: Built-in Closet
- Level: First
- Area: 121 Square Feet
- Dimensions: 11x11
Primary bathroom
- Features: Exhaust Fan, Shower No Tub, Single Vanity, Stone Counters, Linen Closet
- Level: First
- Area: 48 Square Feet
- Dimensions: 6x8
Bathroom 2
- Features: Exhaust Fan, Single Vanity, Stone Counters, Tub With Shower, Window/Skylight in Bath
- Level: First
- Area: 40 Square Feet
- Dimensions: 8x5
Balcony porch lanai
- Features: Ceiling Fan(s)
- Level: First
- Area: 160 Square Feet
- Dimensions: 16x10
Dinette
- Level: First
- Area: 96 Square Feet
- Dimensions: 12x8
Dining room
- Level: First
- Area: 108 Square Feet
- Dimensions: 12x9
Kitchen
- Features: Stone Counters
- Level: First
- Area: 88 Square Feet
- Dimensions: 11x8
Laundry
- Features: Storage Closet
- Level: First
- Area: 54 Square Feet
- Dimensions: 9x6
Living room
- Features: Ceiling Fan(s)
- Level: First
- Area: 225 Square Feet
- Dimensions: 15x15
Heating
- Central, Electric
Cooling
- Central Air
Appliances
- Included: Dishwasher, Disposal, Dryer, Electric Water Heater, Range, Refrigerator, Washer
- Laundry: Inside, Laundry Room
Features
- Cathedral Ceiling(s), Ceiling Fan(s), Eating Space In Kitchen, High Ceilings, Living Room/Dining Room Combo, Open Floorplan, Split Bedroom, Thermostat, Vaulted Ceiling(s), Walk-In Closet(s)
- Flooring: Carpet, Ceramic Tile
- Doors: Sliding Doors
- Windows: Blinds
- Has fireplace: No
Interior area
- Total structure area: 1,994
- Total interior livable area: 1,311 sqft
Video & virtual tour
Property
Parking
- Total spaces: 2
- Parking features: Driveway, Garage Door Opener
- Attached garage spaces: 2
- Has uncovered spaces: Yes
- Details: Garage Dimensions: 20x21
Features
- Levels: One
- Stories: 1
- Patio & porch: Enclosed, Front Porch, Rear Porch, Screened
- Exterior features: Private Mailbox, Rain Gutters
- Has view: Yes
- View description: Park/Greenbelt
Lot
- Size: 9,399 Square Feet
- Dimensions: 80 x 120 x 80 x 115
- Features: Greenbelt, Landscaped
- Residential vegetation: Mature Landscaping, Trees/Landscaped
Details
- Parcel number: 422329458004
- Zoning: RSF3.5
- Special conditions: None
Construction
Type & style
- Home type: SingleFamily
- Property subtype: Single Family Residence
Materials
- Block, Stucco
- Foundation: Slab
- Roof: Shingle
Condition
- New construction: No
- Year built: 1995
Utilities & green energy
- Sewer: Public Sewer
- Water: Public
- Utilities for property: BB/HS Internet Available, Cable Available, Electricity Available
Community & HOA
Community
- Features: Deed Restrictions
- Subdivision: PUNTA GORDA ISLES SEC 16
HOA
- Has HOA: Yes
- HOA fee: $20 monthly
- HOA name: Burnt Store Village POA
- HOA phone: 941-505-4229
- Pet fee: $0 monthly
Location
- Region: Punta Gorda
Financial & listing details
- Price per square foot: $198/sqft
- Tax assessed value: $209,335
- Annual tax amount: $1,123
- Date on market: 11/1/2025
- Listing terms: Cash,Conventional,FHA,VA Loan
- Ownership: Fee Simple
- Total actual rent: 0
- Electric utility on property: Yes
- Road surface type: Paved, Asphalt