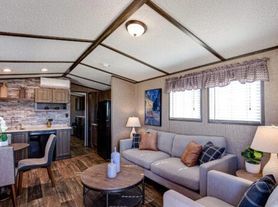Welcome home to this modern 4-bedroom, 3-FULL BATHROOM, 1-story home conveniently located near both THE WOODLANDS and TOMBALL. HIGH CEILINGS, LARGE KITCHEN ISLAND, COVERED PATIO + 2 outdoor fans, a 2 CAR GARAGE + ADDITIONAL STORAGE SPACE are all HUGE FEATURES of this home. 2 bedrooms and a full bathroom are located towards the front of the home with additional bedroom that has it's own full bathroom & WALK IN CLOSET in the middle of the home. The primary bedroom is separate from the other 3 bedrooms and offers a spacious layout with en-suite bathroom with large SOAKING BATHTUB & SEPARATE SHOWER, DOUBLE SINKS, and walk in closet. The kitchen is well designed with a LARGE ISLAND which provides ample space for serving meals or gathering with friends and family. The kitchen features GRANITE countertops, recent appliances, & COMES W/ A REFRIGERATOR that will be installed before move in.
Copyright notice - Data provided by HAR.com 2022 - All information provided should be independently verified.
House for rent
$2,750/mo
25318 Pirates One Dr, Tomball, TX 77375
4beds
2,039sqft
Price may not include required fees and charges.
Singlefamily
Available now
No pets
Electric, ceiling fan
Electric dryer hookup laundry
2 Attached garage spaces parking
Natural gas
What's special
High ceilingsGranite countertopsRecent appliancesCovered patioSoaking bathtubWalk in closetLarge kitchen island
- 2 days |
- -- |
- -- |
Travel times
Looking to buy when your lease ends?
Consider a first-time homebuyer savings account designed to grow your down payment with up to a 6% match & a competitive APY.
Facts & features
Interior
Bedrooms & bathrooms
- Bedrooms: 4
- Bathrooms: 3
- Full bathrooms: 3
Rooms
- Room types: Family Room
Heating
- Natural Gas
Cooling
- Electric, Ceiling Fan
Appliances
- Included: Dishwasher, Disposal, Microwave, Oven, Refrigerator, Stove
- Laundry: Electric Dryer Hookup, Hookups, Washer Hookup
Features
- All Bedrooms Down, Ceiling Fan(s), En-Suite Bath, High Ceilings, Primary Bed - 1st Floor, Walk In Closet, Walk-In Closet(s)
- Flooring: Tile
Interior area
- Total interior livable area: 2,039 sqft
Property
Parking
- Total spaces: 2
- Parking features: Attached, Driveway, Covered
- Has attached garage: Yes
- Details: Contact manager
Features
- Stories: 1
- Exterior features: 0 Up To 1/4 Acre, Accessible Common Area, All Bedrooms Down, Architecture Style: Traditional, Attached, Driveway, Electric Dryer Hookup, En-Suite Bath, Garage Door Opener, Greenbelt, Heating: Gas, High Ceilings, Jogging Path, Kitchen/Dining Combo, Living Area - 1st Floor, Living/Dining Combo, Lot Features: Greenbelt, Subdivided, 0 Up To 1/4 Acre, Park, Pets - No, Picnic Area, Playground, Pond, Primary Bed - 1st Floor, Subdivided, Trail(s), Walk In Closet, Walk-In Closet(s), Washer Hookup
Details
- Parcel number: 1501180020002
Construction
Type & style
- Home type: SingleFamily
- Property subtype: SingleFamily
Condition
- Year built: 2020
Community & HOA
Community
- Features: Playground
HOA
- Amenities included: Pond Year Round
Location
- Region: Tomball
Financial & listing details
- Lease term: Long Term,12 Months
Price history
| Date | Event | Price |
|---|---|---|
| 10/29/2025 | Listed for rent | $2,750+3.8%$1/sqft |
Source: | ||
| 11/22/2024 | Listing removed | $2,650$1/sqft |
Source: | ||
| 11/5/2024 | Price change | $2,650-3.6%$1/sqft |
Source: | ||
| 8/2/2024 | Price change | $2,750-3.5%$1/sqft |
Source: | ||
| 6/27/2024 | Listed for rent | $2,850$1/sqft |
Source: | ||

