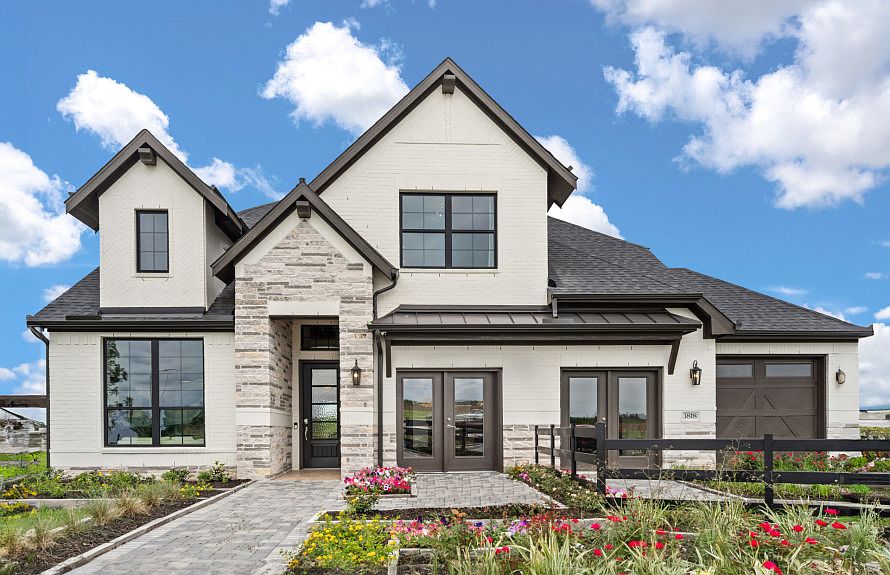The Axtell welcomes your guests with a large island in the kitchen meant for gathering around with friends. Overlooking the gathering room, the kitchen is the heart of the home and features a walk-in pantry. Unwind at the end of the day in the owner’s suite, complete with a private bath featuring a separate walk-in shower and soaking tub.
Pending
$399,990
25319 Noltland Ln, Katy, TX 77493
3beds
1,928sqft
Single Family Residence
Built in 2025
8,685.86 Square Feet Lot
$-- Zestimate®
$207/sqft
$75/mo HOA
- 48 days |
- 48 |
- 0 |
Zillow last checked: 7 hours ago
Listing updated: September 27, 2025 at 05:18am
Listed by:
Angeline Clark TREC #0680616 832-696-9662,
Monarch Real Estate & Ranch
Source: HAR,MLS#: 41766539
Travel times
Schedule tour
Select your preferred tour type — either in-person or real-time video tour — then discuss available options with the builder representative you're connected with.
Facts & features
Interior
Bedrooms & bathrooms
- Bedrooms: 3
- Bathrooms: 2
- Full bathrooms: 2
Rooms
- Room types: Family Room
Primary bathroom
- Features: Full Secondary Bathroom Down, Primary Bath: Double Sinks, Primary Bath: Separate Shower, Primary Bath: Soaking Tub, Secondary Bath(s): Double Sinks, Secondary Bath(s): Tub/Shower Combo
Kitchen
- Features: Island w/ Cooktop, Kitchen open to Family Room, Pantry, Soft Closing Cabinets, Soft Closing Drawers, Walk-in Pantry
Heating
- Natural Gas
Cooling
- Electric
Appliances
- Included: ENERGY STAR Qualified Appliances, Water Heater, Disposal, Gas Oven, Microwave, Gas Cooktop, Dishwasher
- Laundry: Electric Dryer Hookup
Features
- Crown Molding, High Ceilings, Prewired for Alarm System, All Bedrooms Down, En-Suite Bath, Walk-In Closet(s)
- Flooring: Carpet, Vinyl
- Windows: Insulated/Low-E windows
- Has fireplace: No
Interior area
- Total structure area: 1,928
- Total interior livable area: 1,928 sqft
Property
Parking
- Total spaces: 2
- Parking features: Attached
- Attached garage spaces: 2
Features
- Stories: 1
- Patio & porch: Covered
- Exterior features: Sprinkler System
- Fencing: Back Yard
Lot
- Size: 8,685.86 Square Feet
- Dimensions: 68 x 119
- Features: Subdivided, 0 Up To 1/4 Acre
Details
- Parcel number: 1470990070017
Construction
Type & style
- Home type: SingleFamily
- Architectural style: Traditional
- Property subtype: Single Family Residence
Materials
- Batts Insulation, Blown-In Insulation, Spray Foam Insulation, Brick, Stone, Vinyl Siding, Wood Siding
- Foundation: Slab
- Roof: Composition
Condition
- New construction: Yes
- Year built: 2025
Details
- Builder name: Pulte
Utilities & green energy
- Water: Water District
Green energy
- Green verification: ENERGY STAR Certified Homes, HERS Index Score
- Energy efficient items: Thermostat, Lighting, HVAC
Community & HOA
Community
- Features: Subdivision Tennis Court
- Security: Prewired for Alarm System
- Subdivision: Katy Court
HOA
- Has HOA: Yes
- HOA fee: $900 annually
Location
- Region: Katy
Financial & listing details
- Price per square foot: $207/sqft
- Date on market: 8/20/2025
- Listing terms: Cash,Conventional,FHA,VA Loan
- Road surface type: Concrete
About the community
PoolPlaygroundPondPark+ 1 more
Build your new construction dream home at Katy Court. Located in one of the premier areas to live in the West Houston area, this new home community in Katy has it all. This community offers families an active lifestyle with resort-style amenities. Enjoy a convenient commute into the Energy Corridor or nearby Houston from your new home.
Source: Pulte

