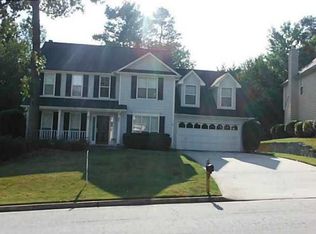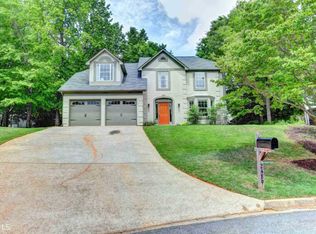Closed
$465,000
2532 Crofton Ct, Suwanee, GA 30024
4beds
2,445sqft
Single Family Residence, Residential
Built in 1991
8,712 Square Feet Lot
$458,200 Zestimate®
$190/sqft
$2,207 Estimated rent
Home value
$458,200
$422,000 - $499,000
$2,207/mo
Zestimate® history
Loading...
Owner options
Explore your selling options
What's special
CHARMING RANCH home that is sure to check many boxes. The CATHEDRAL ceiling in the family room gives a spacious feel and for the cold fall/winter nights there is a FIREPLACE to make for a more warm and cozy feel. The kitchen has WOOD cabinets with GRANITE COUNTERTOPS that wraps around to a PENINSULA. There is a working desk with additional cabinet space. The breakfast area is OPEN to kitchen and the dining room has windows across the exterior wall to let light shine in. The master suite provides space for a private sitting area. The 4th bedroom above garage could also serve as an office, playroom, teen hangout, etc. The LARGE DECK in the backyard will be great for entertaining guests or for serving dinner for your own family while enjoying the GARDEN of flowering shrubs. Don't miss the beautiful PLANTATION SHUTTERS!
Zillow last checked: 8 hours ago
Listing updated: September 04, 2025 at 02:33pm
Listing Provided by:
CONNIE QUINN,
BHGRE Metro Brokers
Bought with:
HIEU HOLLY NGUYEN, 346874
WYND REALTY LLC
Source: FMLS GA,MLS#: 7609982
Facts & features
Interior
Bedrooms & bathrooms
- Bedrooms: 4
- Bathrooms: 2
- Full bathrooms: 2
- Main level bathrooms: 2
- Main level bedrooms: 3
Primary bedroom
- Features: Master on Main
- Level: Master on Main
Bedroom
- Features: Master on Main
Primary bathroom
- Features: Separate Tub/Shower, Double Vanity
Dining room
- Features: Separate Dining Room
Kitchen
- Features: Breakfast Room, Solid Surface Counters, Pantry, Cabinets Stain
Heating
- Forced Air, Natural Gas
Cooling
- Central Air, Ceiling Fan(s)
Appliances
- Included: Dishwasher, Dryer, Refrigerator, Washer, Electric Range, Gas Cooktop
- Laundry: In Hall, Main Level
Features
- Cathedral Ceiling(s), Entrance Foyer, Walk-In Closet(s)
- Flooring: Carpet, Parquet, Tile, Concrete
- Windows: Plantation Shutters
- Basement: None
- Number of fireplaces: 1
- Fireplace features: Family Room
- Common walls with other units/homes: No Common Walls
Interior area
- Total structure area: 2,445
- Total interior livable area: 2,445 sqft
- Finished area above ground: 1,983
- Finished area below ground: 0
Property
Parking
- Total spaces: 2
- Parking features: Attached, Garage, Driveway, Kitchen Level
- Attached garage spaces: 1
- Has uncovered spaces: Yes
Accessibility
- Accessibility features: None
Features
- Levels: One
- Stories: 1
- Patio & porch: Deck
- Exterior features: Private Yard, Garden
- Pool features: None
- Spa features: None
- Fencing: Back Yard,Fenced,Wood
- Has view: Yes
- View description: Neighborhood
- Waterfront features: None
- Body of water: None
Lot
- Size: 8,712 sqft
- Dimensions: 75X124X63X122
- Features: Back Yard, Front Yard, Private
Details
- Additional structures: None
- Parcel number: R7126 229
- Other equipment: None
- Horse amenities: None
Construction
Type & style
- Home type: SingleFamily
- Architectural style: Ranch
- Property subtype: Single Family Residence, Residential
Materials
- Vinyl Siding, Brick Front
- Foundation: Slab
- Roof: Composition,Shingle
Condition
- Resale
- New construction: No
- Year built: 1991
Utilities & green energy
- Electric: Other
- Sewer: Public Sewer
- Water: Public
- Utilities for property: Water Available, Sewer Available, Electricity Available
Green energy
- Energy efficient items: None
- Energy generation: None
Community & neighborhood
Security
- Security features: Smoke Detector(s)
Community
- Community features: Homeowners Assoc, Playground, Pool, Sidewalks, Tennis Court(s)
Location
- Region: Suwanee
- Subdivision: Berkshire
HOA & financial
HOA
- Has HOA: Yes
- HOA fee: $206 quarterly
- Services included: Swim, Tennis
Other
Other facts
- Road surface type: Paved
Price history
| Date | Event | Price |
|---|---|---|
| 8/4/2025 | Sold | $465,000-3%$190/sqft |
Source: | ||
| 7/10/2025 | Pending sale | $479,500$196/sqft |
Source: | ||
| 7/5/2025 | Listed for sale | $479,500+209.4%$196/sqft |
Source: | ||
| 1/10/2002 | Sold | $155,000$63/sqft |
Source: Public Record | ||
Public tax history
| Year | Property taxes | Tax assessment |
|---|---|---|
| 2024 | $978 +18.7% | $147,400 +4.2% |
| 2023 | $824 -12.3% | $141,520 +9.2% |
| 2022 | $940 +1.3% | $129,640 +35.7% |
Find assessor info on the county website
Neighborhood: 30024
Nearby schools
GreatSchools rating
- 6/10Walnut Grove Elementary SchoolGrades: PK-5Distance: 1.5 mi
- 6/10Creekland Middle SchoolGrades: 6-8Distance: 2.5 mi
- 6/10Collins Hill High SchoolGrades: 9-12Distance: 1.6 mi
Schools provided by the listing agent
- Elementary: Walnut Grove - Gwinnett
- Middle: Creekland - Gwinnett
- High: Collins Hill
Source: FMLS GA. This data may not be complete. We recommend contacting the local school district to confirm school assignments for this home.
Get a cash offer in 3 minutes
Find out how much your home could sell for in as little as 3 minutes with a no-obligation cash offer.
Estimated market value
$458,200
Get a cash offer in 3 minutes
Find out how much your home could sell for in as little as 3 minutes with a no-obligation cash offer.
Estimated market value
$458,200

