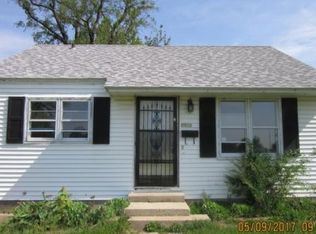Sold for $45,000
$45,000
2532 E Wood St, Decatur, IL 62521
2beds
675sqft
Single Family Residence
Built in 1940
5,662.8 Square Feet Lot
$50,700 Zestimate®
$67/sqft
$800 Estimated rent
Home value
$50,700
$40,000 - $62,000
$800/mo
Zestimate® history
Loading...
Owner options
Explore your selling options
What's special
Super cute home that has sooooo much to offer!!! The great location is directly across the street from a park and you can sit on the front porch and watch the city fireworks and anytime listen to the bands at the Devon Theater. Additionally you have beautiful landscaping, a cozy back deck and fenced yard and a huge garage with high end electrical for any kind of fun work and/ or extra storage. The roof is brand new, along with the central air unit. The bathroom was recently remodeled and is awesome. You may want to interior paint or replace some of the carpet eventually, but otherwise, such a cute rockstar house to buy at a very low price :) Currently auctioneers are working for the next few weeks to remove personal items from the home and garage, so know when you walk through there will be personal items boxed and stored for a bit.
Zillow last checked: 8 hours ago
Listing updated: July 17, 2023 at 11:25am
Listed by:
Lisa Campbell 217-429-5218,
Lyle Campbell & Son Realtors,
Birgitta Bloomer 217-201-3655,
Lyle Campbell & Son Realtors
Bought with:
Glen Dahl, 471021682
DahlHouse Real Estate
Source: CIBR,MLS#: 6227785 Originating MLS: Central Illinois Board Of REALTORS
Originating MLS: Central Illinois Board Of REALTORS
Facts & features
Interior
Bedrooms & bathrooms
- Bedrooms: 2
- Bathrooms: 1
- Full bathrooms: 1
Primary bedroom
- Description: Flooring: Carpet
- Level: Main
- Dimensions: 14 x 9
Bedroom
- Description: Flooring: Carpet
- Level: Main
- Dimensions: 13 x 11
Other
- Description: Flooring: Ceramic Tile
- Level: Main
Kitchen
- Description: Flooring: Vinyl
- Level: Main
- Dimensions: 14 x 9
Living room
- Description: Flooring: Carpet
- Level: Main
- Dimensions: 20 x 13
Utility room
- Description: Flooring: Vinyl
- Level: Main
- Dimensions: 8 x 6
Heating
- Forced Air, Gas
Cooling
- Central Air
Appliances
- Included: Dryer, Gas Water Heater, Washer
- Laundry: Main Level
Features
- Main Level Primary, Pull Down Attic Stairs
- Has basement: No
- Attic: Pull Down Stairs
- Has fireplace: No
Interior area
- Total structure area: 675
- Total interior livable area: 675 sqft
- Finished area above ground: 675
Property
Parking
- Total spaces: 2
- Parking features: Attached, Garage
- Attached garage spaces: 2
Features
- Levels: One
- Stories: 1
- Patio & porch: Front Porch, Deck
- Exterior features: Deck, Fence, Workshop
- Fencing: Yard Fenced
Lot
- Size: 5,662 sqft
Details
- Parcel number: 041213282018
- Zoning: RES
- Special conditions: None
Construction
Type & style
- Home type: SingleFamily
- Architectural style: Ranch
- Property subtype: Single Family Residence
Materials
- Aluminum Siding
- Foundation: Slab
- Roof: Asphalt,Fiberglass,Shingle
Condition
- Year built: 1940
Utilities & green energy
- Sewer: Public Sewer
- Water: Public
Community & neighborhood
Location
- Region: Decatur
- Subdivision: East Side Add
Other
Other facts
- Road surface type: Concrete
Price history
| Date | Event | Price |
|---|---|---|
| 7/17/2023 | Sold | $45,000-9.8%$67/sqft |
Source: | ||
| 6/23/2023 | Pending sale | $49,900$74/sqft |
Source: | ||
| 6/21/2023 | Price change | $49,900-9.1%$74/sqft |
Source: | ||
| 6/15/2023 | Listed for sale | $54,900$81/sqft |
Source: | ||
Public tax history
| Year | Property taxes | Tax assessment |
|---|---|---|
| 2024 | $1,091 | $11,274 +3.7% |
| 2023 | -- | $10,875 +8.6% |
| 2022 | -- | $10,017 +7.1% |
Find assessor info on the county website
Neighborhood: 62521
Nearby schools
GreatSchools rating
- 1/10Michael E Baum Elementary SchoolGrades: K-6Distance: 1.4 mi
- 1/10Stephen Decatur Middle SchoolGrades: 7-8Distance: 3.3 mi
- 2/10Eisenhower High SchoolGrades: 9-12Distance: 1.3 mi
Schools provided by the listing agent
- District: Decatur Dist 61
Source: CIBR. This data may not be complete. We recommend contacting the local school district to confirm school assignments for this home.
