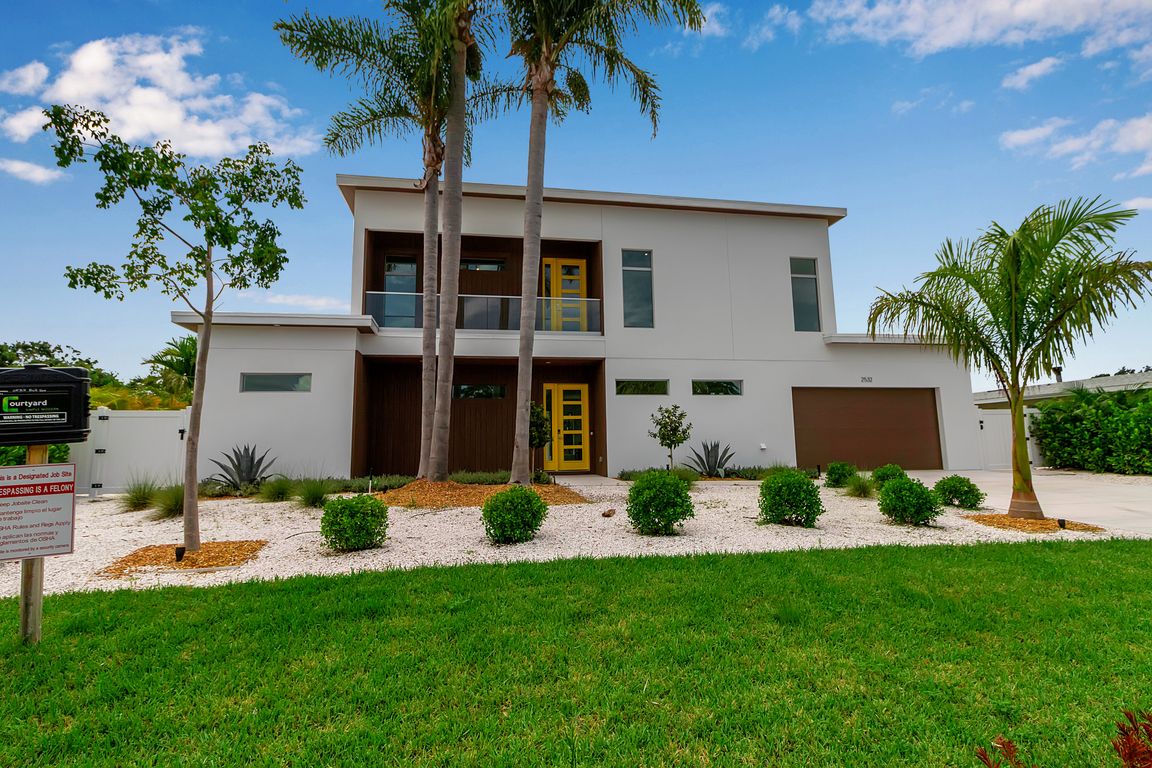
2532 Fruit Tree, Sarasota, FL 34239
What's special
Modern design and everyday comfort converge in this new 6-bedroom Sarasota residence, offering nearly 4,000 sq ft of luxury living just minutes from Siesta Key and downtown. A light-filled open layout features large format porcelain flooring, a premium kitchen with walk-in pantry, and a seamless transition to the resort-style outdoor living ...
- 117 days |
- 237 |
- 13 |
Travel times
Living Room
Kitchen
Primary Bedroom
Zillow last checked: 8 hours ago
Listing updated: December 08, 2025 at 01:28pm
Steven Moore 401-767-7180,
MICHAEL SAUNDERS & COMPANY 941-951-6660

Facts & features
Interior
Bedrooms & bathrooms
- Bedrooms: 6
- Bathrooms: 6
- Full bathrooms: 6
Primary bedroom
- Features: Walk-In Closet(s)
- Level: First
Bedroom 1
- Features: Walk-In Closet(s)
- Level: First
Bedroom 2
- Features: Walk-In Closet(s)
- Level: First
Bedroom 3
- Features: Walk-In Closet(s)
- Level: First
Kitchen
- Level: First
Living room
- Level: First
Heating
- Electric
Cooling
- Central Air
Appliances
- Included: Bar Fridge, Oven, Cooktop, Dishwasher, Disposal, Dryer, Exhaust Fan, Freezer, Microwave, Range Hood, Refrigerator, Washer
- Laundry: Laundry Room
Features
- Ceiling Fan(s), Dry Bar, Eating Space In Kitchen, Kitchen/Family Room Combo, Living Room/Dining Room Combo, Open Floorplan, Primary Bedroom Main Floor, Solid Surface Counters, Thermostat, Walk-In Closet(s)
- Flooring: Porcelain Tile
- Doors: Outdoor Shower, Sliding Doors
- Windows: Storm Window(s)
- Has fireplace: Yes
- Fireplace features: Living Room
Interior area
- Total structure area: 4,790
- Total interior livable area: 3,931 sqft
Property
Parking
- Total spaces: 2
- Parking features: Oversized
- Attached garage spaces: 2
Features
- Levels: Two
- Stories: 2
- Patio & porch: Covered, Front Porch, Patio, Rear Porch
- Exterior features: Balcony, Irrigation System, Outdoor Shower, Private Mailbox
- Has private pool: Yes
- Pool features: Heated, In Ground
- Has spa: Yes
- Spa features: In Ground
- Fencing: Fenced
Lot
- Size: 8,940 Square Feet
Details
- Parcel number: 0056150061
- Zoning: RSF2
- Special conditions: None
Construction
Type & style
- Home type: SingleFamily
- Architectural style: Contemporary
- Property subtype: Single Family Residence
Materials
- Block, Stucco, Wood Frame
- Foundation: Slab
- Roof: Membrane
Condition
- Completed
- New construction: Yes
- Year built: 2025
Details
- Builder name: Courtyard Modern
Utilities & green energy
- Sewer: Public Sewer
- Water: Public
- Utilities for property: BB/HS Internet Available, Electricity Connected, Sewer Connected, Water Connected
Community & HOA
Community
- Subdivision: SOUTH GATE
HOA
- Has HOA: Yes
- Pet fee: $0 monthly
Location
- Region: Sarasota
Financial & listing details
- Price per square foot: $604/sqft
- Tax assessed value: $283,300
- Annual tax amount: $3,561
- Date on market: 8/15/2025
- Cumulative days on market: 118 days
- Ownership: Fee Simple
- Total actual rent: 0
- Electric utility on property: Yes
- Road surface type: Asphalt
Price history
| Date | Event | Price |
|---|---|---|
| 10/29/2025 | Price change | $2,375,000-5%$604/sqft |
Source: | ||
| 8/15/2025 | Listed for sale | $2,500,000-9.1%$636/sqft |
Source: | ||
| 1/23/2025 | Listing removed | $2,750,000$700/sqft |
Source: | ||
| 10/30/2024 | Listed for sale | $2,750,000$700/sqft |
Source: | ||
| 7/2/2024 | Listing removed | $2,750,000$700/sqft |
Source: | ||
Public tax history
| Year | Property taxes | Tax assessment |
|---|---|---|
| 2025 | -- | $283,300 -2.2% |
| 2024 | $3,561 +63.6% | $289,800 +203.5% |
| 2023 | $2,176 | $95,480 |
Find assessor info on the county website
BuyAbility℠ payment
Climate risks
Explore flood, wildfire, and other predictive climate risk information for this property on First Street®️.
Nearby schools
GreatSchools rating
- 10/10Southside Elementary SchoolGrades: PK-5Distance: 0.8 mi
- 6/10Brookside Middle SchoolGrades: 6-8Distance: 0.7 mi
- 5/10Sarasota High SchoolGrades: 9-12Distance: 1.2 mi
Schools provided by the listing agent
- Elementary: Southside Elementary
- Middle: Brookside Middle
- High: Sarasota High
Source: Stellar MLS. This data may not be complete. We recommend contacting the local school district to confirm school assignments for this home.