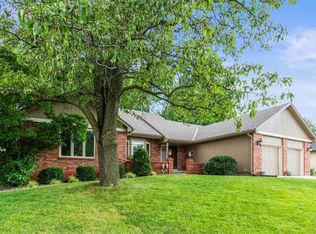Beautifully updated, perfectly maintained ranch. Granite countertops in kitchen and baths. Abundant kit. cabinets adjacent to laundry & walkout to patio in fenced flat back yard. Spacious vaulted living room w/beautiful fireplace. Formal dining & eat in kitchen. Master suite has vaulted ceiling & updated bath w/ tile shower, double stone vanity and his and her closets. Lower level completely finished provides 4th bedroom & full bath, along with 2 family rooms & craft or play room. Driveway features 3rd car space.
This property is off market, which means it's not currently listed for sale or rent on Zillow. This may be different from what's available on other websites or public sources.
