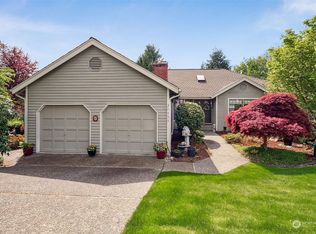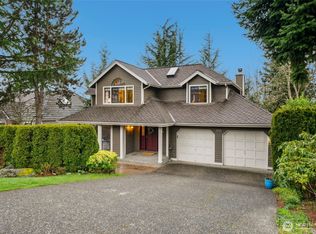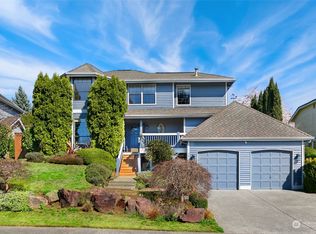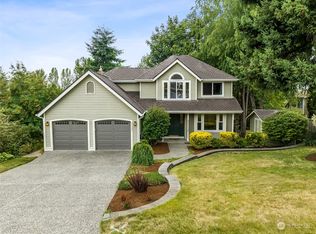Sold
Listed by:
Marti Reeder,
John L. Scott, Inc.
Bought with: Redfin
$874,950
25321 126th Avenue SE, Kent, WA 98030
5beds
3,315sqft
Single Family Residence
Built in 1987
0.27 Acres Lot
$854,200 Zestimate®
$264/sqft
$4,308 Estimated rent
Home value
$854,200
$786,000 - $931,000
$4,308/mo
Zestimate® history
Loading...
Owner options
Explore your selling options
What's special
Large & Lovely in Kent’s White Horse Crossing, backs to private 7-acre comm park w/mature trees, paved walking trail, plygrnd, sports court. Spacious w/soaring ceilings, light & bright. Partially covered deck. Terraced bkyd. 50-yr arch roof! Features: refinished hrdwds (main), new engineered hrdwds (up), new carpets, new int paint, granite counters, upstairs loft, spacious beds, huge windows provide natural light. Primary bedroom has lofted ceilings complemented by an enormous 5-piece bathroom with soaking tub. All installed new appliances stay! New furnace, H2O htr & A/C! Plus new W&D stay too! Lg walk-out basement rec room, bedr, flex space! Near schools, parks, services, shopping. Easy access to Seatac, the Sounder, Hwy 167, I-5 & I-405.
Zillow last checked: 8 hours ago
Listing updated: June 03, 2024 at 04:46pm
Listed by:
Marti Reeder,
John L. Scott, Inc.
Bought with:
Emily Lam, 127609
Redfin
Source: NWMLS,MLS#: 2232094
Facts & features
Interior
Bedrooms & bathrooms
- Bedrooms: 5
- Bathrooms: 4
- Full bathrooms: 2
- 3/4 bathrooms: 1
- 1/2 bathrooms: 1
- Main level bathrooms: 1
Primary bedroom
- Level: Second
Bedroom
- Level: Second
Bedroom
- Level: Lower
Bedroom
- Level: Second
Bedroom
- Level: Lower
Bathroom full
- Level: Second
Bathroom full
- Level: Second
Bathroom three quarter
- Level: Lower
Other
- Level: Main
Bonus room
- Level: Second
Dining room
- Level: Main
Entry hall
- Level: Main
Other
- Level: Lower
Family room
- Level: Main
Kitchen with eating space
- Level: Main
Living room
- Level: Main
Rec room
- Level: Lower
Utility room
- Level: Main
Heating
- Fireplace(s), Forced Air, High Efficiency (Unspecified)
Cooling
- Central Air
Appliances
- Included: Dishwashers_, Dryer(s), GarbageDisposal_, Refrigerators_, StovesRanges_, Washer(s), Dishwasher(s), Garbage Disposal, Refrigerator(s), Stove(s)/Range(s)
Features
- Bath Off Primary, Dining Room, Loft, Walk-In Pantry
- Flooring: Engineered Hardwood, Hardwood, Carpet
- Windows: Double Pane/Storm Window, Skylight(s)
- Basement: Finished
- Number of fireplaces: 2
- Fireplace features: Gas, Wood Burning, Lower Level: 1, Main Level: 1, Fireplace
Interior area
- Total structure area: 3,315
- Total interior livable area: 3,315 sqft
Property
Parking
- Total spaces: 2
- Parking features: Attached Garage
- Attached garage spaces: 2
Features
- Levels: Two
- Stories: 2
- Entry location: Main
- Patio & porch: Hardwood, Wall to Wall Carpet, Bath Off Primary, Double Pane/Storm Window, Dining Room, Loft, Skylight(s), Vaulted Ceiling(s), Walk-In Closet(s), Walk-In Pantry, Fireplace
- Has view: Yes
- View description: See Remarks
Lot
- Size: 0.27 Acres
- Features: Paved, Sidewalk, Cable TV, Deck, High Speed Internet, Patio
- Topography: Sloped,Terraces
Details
- Parcel number: 3814700660
- Special conditions: Standard
Construction
Type & style
- Home type: SingleFamily
- Property subtype: Single Family Residence
Materials
- Wood Siding
- Foundation: Poured Concrete
- Roof: Composition
Condition
- Year built: 1987
Utilities & green energy
- Electric: Company: Puget Sound Energy
- Sewer: Sewer Connected, Company: Soos Creek Water & Sewer
- Water: Public, Company: Lake Meridian Water
- Utilities for property: Comcast, Comcast
Community & neighborhood
Community
- Community features: Athletic Court, CCRs, Clubhouse, Park, Playground, Trail(s)
Location
- Region: Kent
- Subdivision: East Hill
HOA & financial
HOA
- HOA fee: $360 annually
- Association phone: 253-631-3321
Other
Other facts
- Listing terms: Cash Out,Conventional,FHA
- Cumulative days on market: 360 days
Price history
| Date | Event | Price |
|---|---|---|
| 5/31/2024 | Sold | $874,950$264/sqft |
Source: | ||
| 5/14/2024 | Pending sale | $874,950$264/sqft |
Source: | ||
| 5/9/2024 | Listed for sale | $874,950+9.4%$264/sqft |
Source: | ||
| 3/18/2022 | Sold | $800,000-1.5%$241/sqft |
Source: | ||
| 2/12/2022 | Pending sale | $812,000$245/sqft |
Source: | ||
Public tax history
| Year | Property taxes | Tax assessment |
|---|---|---|
| 2024 | $7,501 +4.2% | $727,000 +8.7% |
| 2023 | $7,199 -6.3% | $669,000 -7.7% |
| 2022 | $7,680 +9.7% | $725,000 +25.4% |
Find assessor info on the county website
Neighborhood: 98030
Nearby schools
GreatSchools rating
- 8/10Martin Sortun Elementary SchoolGrades: PK-6Distance: 0.3 mi
- 5/10Meridian Middle SchoolGrades: 7-8Distance: 1.3 mi
- 6/10Kentwood High SchoolGrades: 9-12Distance: 2.6 mi
Schools provided by the listing agent
- Elementary: Martin Sortun Elem
- Middle: Meridian Jnr High
- High: Kentwood High
Source: NWMLS. This data may not be complete. We recommend contacting the local school district to confirm school assignments for this home.

Get pre-qualified for a loan
At Zillow Home Loans, we can pre-qualify you in as little as 5 minutes with no impact to your credit score.An equal housing lender. NMLS #10287.
Sell for more on Zillow
Get a free Zillow Showcase℠ listing and you could sell for .
$854,200
2% more+ $17,084
With Zillow Showcase(estimated)
$871,284


