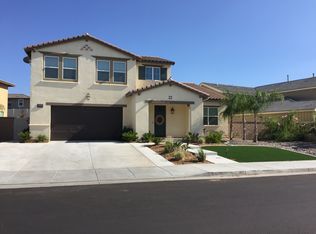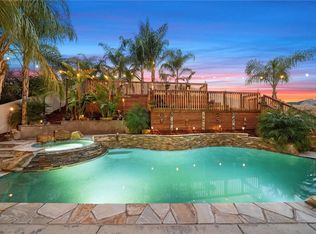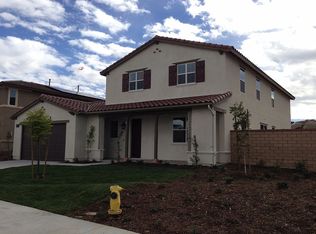Sold for $798,000
Listing Provided by:
MELISSA WESTFALL DRE #01879498 homes@opendoor.com,
OPENDOOR BROKERAGE INC.,
Rachel Griego DRE #02231089 702-744-9890,
Opendoor Brokerage Inc.
Bought with: DonVito Realty
$798,000
25329 Wild View Rd, Menifee, CA 92584
5beds
3,824sqft
Single Family Residence
Built in 2013
8,712 Square Feet Lot
$795,300 Zestimate®
$209/sqft
$3,977 Estimated rent
Home value
$795,300
$724,000 - $875,000
$3,977/mo
Zestimate® history
Loading...
Owner options
Explore your selling options
What's special
Seller may consider buyer concessions if made in an offer. Come see this charming home now on the market! This home has Partial flooring replacement in some areas. Easily flow from room to room with this great floor plan. This kitchen has everything you need! A center island, walk in pantry, and stylish backsplash accent will have you looking forward to cooking. Head to the spacious primary suite with good layout and closet included. The primary bathroom is fully equipped with a separate tub and shower, double sinks, and plenty of under sink storage. Take it easy in the fenced in back yard. The covered sitting area makes it great for BBQs! Don't miss this incredible opportunity.
Zillow last checked: 8 hours ago
Listing updated: November 13, 2025 at 08:12am
Listing Provided by:
MELISSA WESTFALL DRE #01879498 homes@opendoor.com,
OPENDOOR BROKERAGE INC.,
Rachel Griego DRE #02231089 702-744-9890,
Opendoor Brokerage Inc.
Bought with:
Steve DonVito, DRE #01787070
DonVito Realty
Source: CRMLS,MLS#: IV25114405 Originating MLS: California Regional MLS
Originating MLS: California Regional MLS
Facts & features
Interior
Bedrooms & bathrooms
- Bedrooms: 5
- Bathrooms: 3
- Full bathrooms: 3
- Main level bathrooms: 1
- Main level bedrooms: 1
Bedroom
- Features: Bedroom on Main Level
Bathroom
- Features: Full Bath on Main Level
Kitchen
- Features: Granite Counters
Heating
- Central, Natural Gas
Cooling
- Central Air, Electric
Appliances
- Included: Dishwasher
- Laundry: Washer Hookup
Features
- Granite Counters, Bedroom on Main Level
- Has fireplace: No
- Fireplace features: None
- Common walls with other units/homes: No Common Walls
Interior area
- Total interior livable area: 3,824 sqft
Property
Parking
- Total spaces: 2
- Parking features: Garage
- Attached garage spaces: 2
Accessibility
- Accessibility features: None
Features
- Levels: Two
- Stories: 2
- Entry location: Floor: 1
- Pool features: None, Association
- Has view: Yes
- View description: None
Lot
- Size: 8,712 sqft
- Features: Desert Front
Details
- Parcel number: 358460015
- Special conditions: Standard
Construction
Type & style
- Home type: SingleFamily
- Property subtype: Single Family Residence
Materials
- Stucco
- Roof: Tile
Condition
- New construction: No
- Year built: 2013
Utilities & green energy
- Sewer: Public Sewer
- Water: Public
Community & neighborhood
Community
- Community features: Hiking, Sidewalks
Location
- Region: Menifee
HOA & financial
HOA
- Has HOA: Yes
- HOA fee: $130 monthly
- Amenities included: Clubhouse, Maintenance Grounds, Pool, Trail(s)
- Association name: Audie Murphy Ranch Community Association
- Association phone: 949-833-2600
Other
Other facts
- Listing terms: Cash,Conventional,VA Loan
Price history
| Date | Event | Price |
|---|---|---|
| 11/12/2025 | Sold | $798,000-0.5%$209/sqft |
Source: | ||
| 10/13/2025 | Pending sale | $802,000$210/sqft |
Source: | ||
| 10/2/2025 | Price change | $802,000-2%$210/sqft |
Source: | ||
| 9/11/2025 | Price change | $818,000-0.8%$214/sqft |
Source: | ||
| 8/28/2025 | Price change | $825,000-1.7%$216/sqft |
Source: | ||
Public tax history
| Year | Property taxes | Tax assessment |
|---|---|---|
| 2025 | $10,332 +1.8% | $521,593 +2% |
| 2024 | $10,153 +0.7% | $511,366 +2% |
| 2023 | $10,080 +1.8% | $501,340 +2% |
Find assessor info on the county website
Neighborhood: 92584
Nearby schools
GreatSchools rating
- 8/10Taawila ElementaryGrades: K-5Distance: 0.3 mi
- 6/10Kathryn Newport Middle SchoolGrades: 6-8Distance: 1 mi
- NAMenifee PreschoolGrades: Distance: 1 mi
Schools provided by the listing agent
- Elementary: Evans Ranch
- Middle: Newport
- High: Paloma Valley
Source: CRMLS. This data may not be complete. We recommend contacting the local school district to confirm school assignments for this home.
Get a cash offer in 3 minutes
Find out how much your home could sell for in as little as 3 minutes with a no-obligation cash offer.
Estimated market value$795,300
Get a cash offer in 3 minutes
Find out how much your home could sell for in as little as 3 minutes with a no-obligation cash offer.
Estimated market value
$795,300


