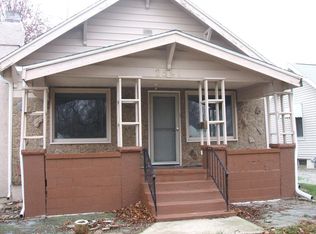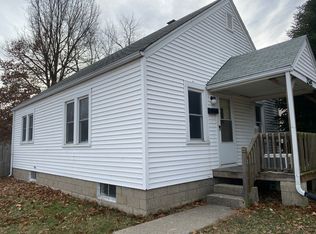Sold for $28,000
$28,000
2533 E William St, Decatur, IL 62521
2beds
812sqft
Single Family Residence
Built in 1921
5,662.8 Square Feet Lot
$47,900 Zestimate®
$34/sqft
$832 Estimated rent
Home value
$47,900
$35,000 - $62,000
$832/mo
Zestimate® history
Loading...
Owner options
Explore your selling options
What's special
Good things come in small packages ! This cottage is walking distance to the cafe, and shopping center. Needs some TLC, but priced accordingly. Paint, carpet and trim, etc, to make it your own!
Its already vinyl sided, has a good sized deck, enclosed back porch.
Modern furnace, newer AC, breaker box, kitchen appliances stay. Even has a good sized garden shed.
This is priced to sell. Be prepared to buy !!
Zillow last checked: 8 hours ago
Listing updated: August 29, 2024 at 07:43am
Listed by:
L Jeannie Mayfield 217-875-8081,
Glenda Williamson Realty
Bought with:
Birgitta Bloomer, 475156014
Lyle Campbell & Son Realtors
Source: CIBR,MLS#: 6244054 Originating MLS: Central Illinois Board Of REALTORS
Originating MLS: Central Illinois Board Of REALTORS
Facts & features
Interior
Bedrooms & bathrooms
- Bedrooms: 2
- Bathrooms: 1
- Full bathrooms: 1
Bedroom
- Level: Main
- Dimensions: 12 x 11.6
Bedroom
- Level: Main
- Dimensions: 11.7 x 8
Other
- Features: Tub Shower
- Level: Main
Kitchen
- Description: Flooring: Wood
- Level: Main
- Dimensions: 13 x 10
Living room
- Level: Main
- Dimensions: 15.6 x 11.4
Porch
- Description: Flooring: Vinyl
- Level: Main
- Dimensions: 10 x 6
Heating
- Forced Air, Gas
Cooling
- Central Air
Appliances
- Included: Gas Water Heater, Microwave, Range, Refrigerator
Features
- Main Level Primary
- Basement: Unfinished,Crawl Space,Partial
- Has fireplace: No
Interior area
- Total structure area: 812
- Total interior livable area: 812 sqft
- Finished area above ground: 812
- Finished area below ground: 0
Property
Features
- Levels: One
- Stories: 1
- Patio & porch: Rear Porch, Front Porch, Deck
- Exterior features: Deck, Shed
Lot
- Size: 5,662 sqft
- Dimensions: 40 x 140
Details
- Additional structures: Shed(s)
- Parcel number: 041213277009
- Zoning: RES
- Special conditions: None
Construction
Type & style
- Home type: SingleFamily
- Architectural style: Bungalow
- Property subtype: Single Family Residence
Materials
- Vinyl Siding
- Foundation: Basement, Crawlspace
- Roof: Shingle
Condition
- Year built: 1921
Utilities & green energy
- Sewer: Public Sewer
- Water: Public
Community & neighborhood
Location
- Region: Decatur
- Subdivision: East Side Add
Other
Other facts
- Road surface type: Gravel
Price history
| Date | Event | Price |
|---|---|---|
| 8/28/2024 | Sold | $28,000+12%$34/sqft |
Source: | ||
| 8/17/2024 | Pending sale | $25,000$31/sqft |
Source: | ||
| 8/15/2024 | Listed for sale | $25,000+4.2%$31/sqft |
Source: | ||
| 5/11/2018 | Sold | $24,000-10.8%$30/sqft |
Source: | ||
| 4/5/2018 | Pending sale | $26,900$33/sqft |
Source: Brinkoetter & Associates #6180422 Report a problem | ||
Public tax history
| Year | Property taxes | Tax assessment |
|---|---|---|
| 2024 | -- | $10,838 +3.7% |
| 2023 | -- | $10,454 +8.6% |
| 2022 | -- | $9,629 +7.1% |
Find assessor info on the county website
Neighborhood: 62521
Nearby schools
GreatSchools rating
- 1/10Michael E Baum Elementary SchoolGrades: K-6Distance: 1.5 mi
- 1/10Stephen Decatur Middle SchoolGrades: 7-8Distance: 3.2 mi
- 2/10Eisenhower High SchoolGrades: 9-12Distance: 1.4 mi
Schools provided by the listing agent
- District: Decatur Dist 61
Source: CIBR. This data may not be complete. We recommend contacting the local school district to confirm school assignments for this home.

