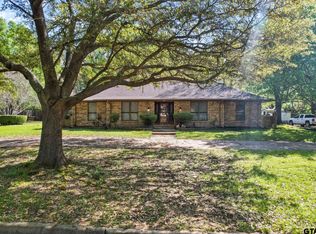Sold
Price Unknown
2533 Greenhill Rd, Mount Pleasant, TX 75455
3beds
1,408sqft
Single Family Residence
Built in 1948
0.63 Acres Lot
$259,000 Zestimate®
$--/sqft
$1,413 Estimated rent
Home value
$259,000
$225,000 - $293,000
$1,413/mo
Zestimate® history
Loading...
Owner options
Explore your selling options
What's special
Welcome to this beautifully remodeled 3 bed, 2 bath home located near the entrance of the sought-after Mount Pleasant Country Club. This home has been recently updated with fresh paint and modern touches throughout, offering a welcoming atmosphere. The open concept floor plan includes a remodeled kitchen with a large granite breakfast bar, new tile backsplash, and a dining area illuminated by stylish lighting fixtures. The spacious living room features new lighting fixtures and provides a comfortable space for relaxation. The primary suite boasts new vinyl flooring and an updated ensuite bathroom, ensuring a serene retreat. Two additional bedrooms share a well-appointed hall bathroom. Outside, the expansive backyard is enclosed by a privacy fence, offering ample space for outdoor activities and entertaining. Don't miss the chance to tour this inviting property - call today to schedule your visit!
Zillow last checked: 8 hours ago
Listing updated: August 07, 2025 at 01:04pm
Listed by:
Michael Mayben 0604835 903-572-2400,
Mayben Realty, LLC 903-572-2400
Bought with:
Non-Mls Member
NON MLS
Source: NTREIS,MLS#: 20851281
Facts & features
Interior
Bedrooms & bathrooms
- Bedrooms: 3
- Bathrooms: 2
- Full bathrooms: 2
Primary bedroom
- Features: Ceiling Fan(s), En Suite Bathroom, Walk-In Closet(s)
- Level: First
- Dimensions: 0 x 0
Bedroom
- Features: Ceiling Fan(s)
- Level: First
- Dimensions: 0 x 0
Bedroom
- Features: Ceiling Fan(s)
- Level: First
- Dimensions: 0 x 0
Primary bathroom
- Features: En Suite Bathroom, Granite Counters, Stone Counters
- Level: First
- Dimensions: 0 x 0
Dining room
- Level: First
- Dimensions: 0 x 0
Other
- Features: Built-in Features, Granite Counters, Stone Counters
- Level: First
- Dimensions: 0 x 0
Kitchen
- Features: Breakfast Bar, Built-in Features, Eat-in Kitchen, Galley Kitchen, Granite Counters, Stone Counters
- Level: First
- Dimensions: 0 x 0
Living room
- Features: Ceiling Fan(s)
- Level: First
- Dimensions: 0 x 0
Utility room
- Features: Built-in Features, Other
- Level: First
- Dimensions: 0 x 0
Heating
- Central, Electric
Cooling
- Central Air, Ceiling Fan(s), Electric
Appliances
- Included: Vented Exhaust Fan
- Laundry: Laundry in Utility Room
Features
- Decorative/Designer Lighting Fixtures, Eat-in Kitchen, Granite Counters, Other
- Flooring: Vinyl
- Has basement: No
- Has fireplace: No
- Fireplace features: None
Interior area
- Total interior livable area: 1,408 sqft
Property
Parking
- Total spaces: 2
- Parking features: Driveway, Garage, Garage Faces Side
- Attached garage spaces: 2
- Has uncovered spaces: Yes
Features
- Levels: One
- Stories: 1
- Patio & porch: Rear Porch, Front Porch, Covered
- Exterior features: Other
- Pool features: None
- Fencing: Wood
Lot
- Size: 0.63 Acres
- Features: Few Trees
Details
- Parcel number: 16074
Construction
Type & style
- Home type: SingleFamily
- Architectural style: Victorian,Detached
- Property subtype: Single Family Residence
- Attached to another structure: Yes
Materials
- Brick
- Foundation: Slab
- Roof: Composition
Condition
- Year built: 1948
Utilities & green energy
- Sewer: Public Sewer
- Water: Public
- Utilities for property: Electricity Connected, Sewer Available, Water Available
Community & neighborhood
Location
- Region: Mount Pleasant
- Subdivision: CMP NORTH
Other
Other facts
- Listing terms: Cash,Conventional,FHA,USDA Loan,VA Loan
Price history
| Date | Event | Price |
|---|---|---|
| 8/5/2025 | Sold | -- |
Source: NTREIS #20851281 Report a problem | ||
| 7/16/2025 | Pending sale | $279,900$199/sqft |
Source: NTREIS #20851281 Report a problem | ||
| 7/3/2025 | Listing removed | $2,600$2/sqft |
Source: Zillow Rentals Report a problem | ||
| 6/27/2025 | Contingent | $279,900$199/sqft |
Source: NTREIS #20851281 Report a problem | ||
| 6/27/2025 | Pending sale | $279,900$199/sqft |
Source: | ||
Public tax history
| Year | Property taxes | Tax assessment |
|---|---|---|
| 2025 | -- | $244,800 +20% |
| 2024 | $2,697 +140% | $204,000 +20% |
| 2023 | $1,124 -11.1% | $170,000 |
Find assessor info on the county website
Neighborhood: 75455
Nearby schools
GreatSchools rating
- 5/10Harts Bluff Elementary SchoolGrades: PK-8Distance: 1.6 mi
- 7/10Harts Bluff Early College High SchoolGrades: 9-11Distance: 1.6 mi
Schools provided by the listing agent
- Elementary: Harts Bluff
- Middle: Harts Bluff
- High: Harts Bluff Early College
- District: Harts Bluff ISD
Source: NTREIS. This data may not be complete. We recommend contacting the local school district to confirm school assignments for this home.
Get a cash offer in 3 minutes
Find out how much your home could sell for in as little as 3 minutes with a no-obligation cash offer.
Estimated market value$259,000
Get a cash offer in 3 minutes
Find out how much your home could sell for in as little as 3 minutes with a no-obligation cash offer.
Estimated market value
$259,000
