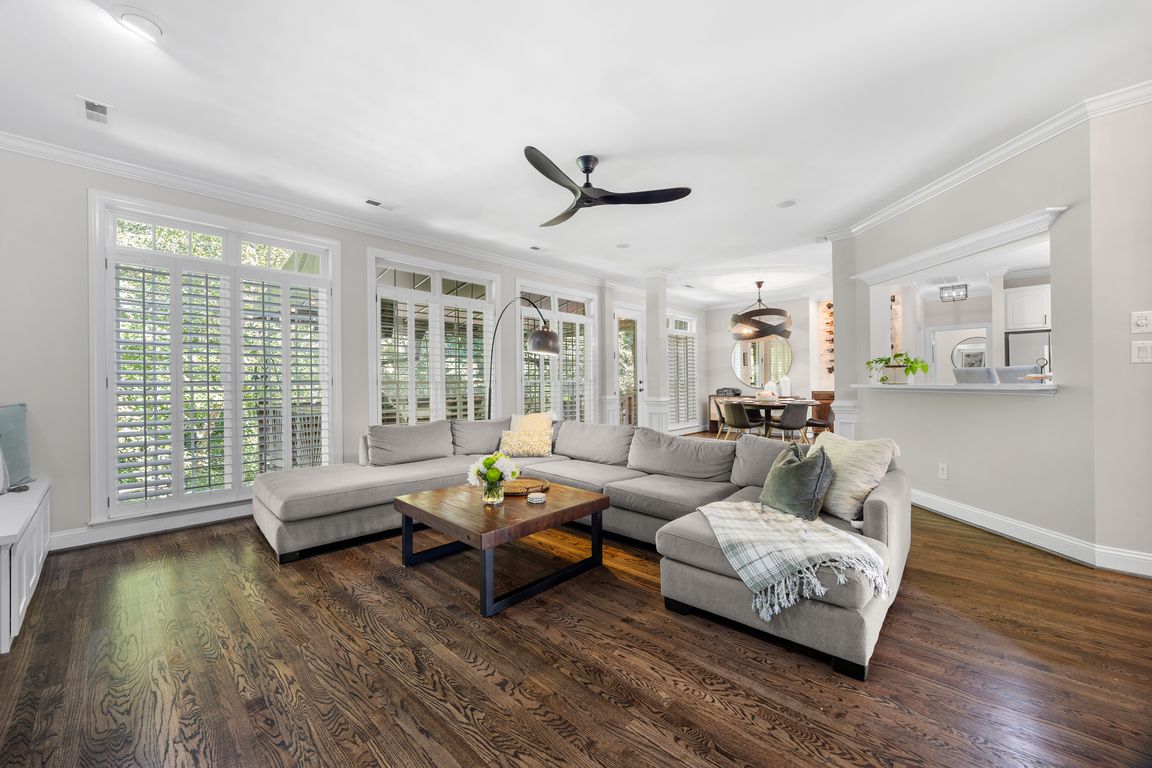Open: Sat 2pm-4pm

ActivePrice cut: $30K (10/3)
$1,295,000
5beds
5,071sqft
2533 Grimmersborough Ln, Charlotte, NC 28270
5beds
5,071sqft
Single family residence
Built in 1998
0.70 Acres
2 Attached garage spaces
$255 price/sqft
$80 annually HOA fee
What's special
Gas log fireplacesFinished walk-out basementPrivate backyard oasisOpen floor planWhite quartz countertopsPrivate wooded lotCustom wine bar
This stunning move-in ready 5-bedroom, 5-bathroom home boasts 5,000 sq ft. Nestled in highly sought-after Providence Plantation, known for its top-rated schools, the home offers unparalleled privacy on a serene, tree-lined street. The open floor plan is complemented by tasteful updates and renovations throughout. The light filled chef's kitchen is equipped with ...
- 27 days |
- 8,793 |
- 310 |
Source: Canopy MLS as distributed by MLS GRID,MLS#: 4297488
Travel times
Living Room
Kitchen
Primary Bedroom
Zillow last checked: 7 hours ago
Listing updated: 19 hours ago
Listing Provided by:
Helene Rosen helene.rosen@allentate.com,
Howard Hanna Allen Tate Charlotte South
Source: Canopy MLS as distributed by MLS GRID,MLS#: 4297488
Facts & features
Interior
Bedrooms & bathrooms
- Bedrooms: 5
- Bathrooms: 5
- Full bathrooms: 5
- Main level bedrooms: 1
Primary bedroom
- Features: Built-in Features, Ceiling Fan(s), En Suite Bathroom, Garden Tub, Tray Ceiling(s), Walk-In Closet(s), Whirlpool
- Level: Upper
Bedroom s
- Features: Attic Stairs Pulldown, Ceiling Fan(s), Walk-In Closet(s)
- Level: Upper
Bedroom s
- Features: Ceiling Fan(s), En Suite Bathroom, Storage, Walk-In Closet(s)
- Level: Upper
Bedroom s
- Features: Ceiling Fan(s)
- Level: Main
Bedroom s
- Features: Ceiling Fan(s), Storage
- Level: Basement
Bedroom s
- Features: Ceiling Fan(s), Storage
- Level: Basement
Bathroom full
- Level: Main
Bathroom full
- Level: Basement
Bathroom full
- Level: Upper
Bar entertainment
- Features: Built-in Features, Storage, See Remarks
- Level: Main
Basement
- Features: Ceiling Fan(s), Open Floorplan, Storage, See Remarks
- Level: Basement
Breakfast
- Features: Built-in Features, Kitchen Island, Open Floorplan, Storage
- Level: Main
Dining room
- Features: Tray Ceiling(s)
- Level: Main
Great room
- Features: Built-in Features, Ceiling Fan(s), Open Floorplan, See Remarks
- Level: Main
Kitchen
- Features: Breakfast Bar, Built-in Features, Kitchen Island, Open Floorplan, Storage
- Level: Main
Laundry
- Features: Built-in Features, Drop Zone, Storage
- Level: Main
Office
- Features: Built-in Features, Open Floorplan, Storage, Tray Ceiling(s)
- Level: Main
Heating
- Central, ENERGY STAR Qualified Equipment, Forced Air, Hot Water, Natural Gas
Cooling
- Ceiling Fan(s), Central Air, Electric, ENERGY STAR Qualified Equipment
Appliances
- Included: Bar Fridge, Convection Oven, Dishwasher, Disposal, Double Oven, Down Draft, Dryer, Electric Oven, ENERGY STAR Qualified Washer, ENERGY STAR Qualified Dishwasher, ENERGY STAR Qualified Dryer, ENERGY STAR Qualified Light Fixtures, Exhaust Fan, Freezer, Gas Cooktop, Gas Water Heater, Ice Maker, Microwave, Oven, Refrigerator, Refrigerator with Ice Maker, Self Cleaning Oven, Wall Oven, Washer, Washer/Dryer, Wine Refrigerator
- Laundry: Electric Dryer Hookup, Mud Room, Utility Room, Inside, Laundry Room, Main Level, Washer Hookup
Features
- Breakfast Bar, Built-in Features, Drop Zone, Soaking Tub, Kitchen Island, Open Floorplan, Pantry, Storage, Walk-In Closet(s), Whirlpool
- Flooring: Carpet, Tile, Vinyl, Wood
- Doors: Insulated Door(s)
- Windows: Insulated Windows, Window Treatments
- Basement: Bath/Stubbed,Exterior Entry,Finished,Full,Interior Entry,Storage Space,Sump Pump,Walk-Out Access,Walk-Up Access
- Attic: Pull Down Stairs
- Fireplace features: Gas, Gas Log, Gas Vented, Great Room, Primary Bedroom, Other - See Remarks
Interior area
- Total structure area: 3,866
- Total interior livable area: 5,071 sqft
- Finished area above ground: 3,866
- Finished area below ground: 1,205
Property
Parking
- Total spaces: 2
- Parking features: Driveway, Electric Vehicle Charging Station(s), Attached Garage, Garage Door Opener, Garage Faces Side, Garage on Main Level
- Attached garage spaces: 2
- Has uncovered spaces: Yes
- Details: Large driveway with side entry garage
Features
- Levels: Three Or More
- Stories: 3
- Patio & porch: Awning(s), Deck, Front Porch, Patio, Porch
- Pool features: Community
- Fencing: Back Yard,Fenced
Lot
- Size: 0.7 Acres
- Features: Private, Wooded, Views
Details
- Parcel number: 22755106
- Zoning: N1-A
- Special conditions: Standard
- Other equipment: Surround Sound, Other - See Remarks
Construction
Type & style
- Home type: SingleFamily
- Architectural style: Transitional
- Property subtype: Single Family Residence
Materials
- Brick Full
- Roof: Shingle
Condition
- New construction: No
- Year built: 1998
Details
- Builder name: Cherry Homes
Utilities & green energy
- Sewer: Public Sewer
- Water: City
- Utilities for property: Cable Available, Electricity Connected, Fiber Optics, Underground Power Lines, Underground Utilities
Green energy
- Energy efficient items: Lighting
Community & HOA
Community
- Features: Clubhouse, Sidewalks, Street Lights, Tennis Court(s)
- Security: Carbon Monoxide Detector(s), Security System, Smoke Detector(s)
- Subdivision: Providence Plantation
HOA
- Has HOA: Yes
- HOA fee: $80 annually
- HOA name: Providence Plantation Homeowners Association
Location
- Region: Charlotte
- Elevation: 5000 Feet
Financial & listing details
- Price per square foot: $255/sqft
- Tax assessed value: $953,000
- Annual tax amount: $7,370
- Date on market: 9/12/2025
- Listing terms: Cash,Conventional
- Electric utility on property: Yes
- Road surface type: Concrete, Paved