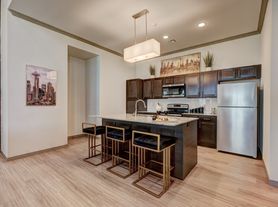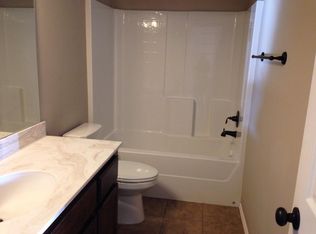AVAILABLE NOW!
Available for Showings Now! 18-Month Lease Offer!!
Come home to this lovely 3 bedroom 2 bathroom home in Valencia Subdivision. Kitchen is equipped with stove and dishwasher. Nifty storm shelter in garage to keep you safe during storms. Community features include three playgrounds, multiple gazebos at each, ponds, creeks, miles of walking trails, a baseball diamond and soccer field. Don't hesitate to view this home today!
Contact The Property Manager today!
All of RPME's properties offer DEPOSIT-FREE leasing using Obligo billing authorization technology (for qualified renters). Available with no security deposit with Obligo!
No Smoking!
Additional Pet Fees May Apply!
All of RPME's properties offer DEPOSIT-FREE leasing using Obligo billing authorization technology (for qualified renters). Available with no security deposit with Obligo!
Resident Benefits Package (Required): The $20.00 fee includes utility concierge service, on-time rent payment credit reporting, late pay forgiveness, home buyers assistance, & more! (Charged per household, not per tenant).
*Real property management enterprises use a platform called PetScreening to complete the screening and approval process for any pets that will be living at the property. Individuals without pets must complete the online affidavit, while Pet/Animal Owners should gather current vaccination records, veterinarian information, and snapshots of their pet/animal. You will find the link to complete your online profile in the application process. Household pets will be charged a fee of $30 with credit/debit card payment or $25 by ACH per pet profile which will not only complete the screening process but create a digital passport for your animal for your personal use." (THIS IS NOT THE INITIAL OR MONTHLY PET FEE - THESE FEES ARE STRICTLY FOR YOUR PET SCREENING & APPROVAL PROCESS - CALL THE OFFICE FOR INITIAL AND MONTHLY PET FEES)*
Brokers make an effort to deliver accurate information, but prospective applicant(s)/tenant(s) should independently verify information on which they will rely in a transaction. All properties are subject to prior lease closing, change, or withdrawal. Neither RPME nor any listing broker shall be responsible for any typographical errors, misinformation, or misprints, and they shall be held totally harmless from any damages arising from reliance upon this data. This data is provided exclusively for consumers' personal, non-commercial use and may not be used for any purpose other than to identify prospective properties they may be interested in leasing.
House for rent
$1,725/mo
2533 NW 186th St, Edmond, OK 73012
3beds
1,468sqft
Price may not include required fees and charges.
Single family residence
Available now
Cats, dogs OK
Central air
Hookups laundry
Attached garage parking
-- Heating
What's special
Multiple gazebosSoccer fieldBaseball diamondThree playgroundsMiles of walking trails
- 110 days |
- -- |
- -- |
Travel times
Looking to buy when your lease ends?
Consider a first-time homebuyer savings account designed to grow your down payment with up to a 6% match & a competitive APY.
Facts & features
Interior
Bedrooms & bathrooms
- Bedrooms: 3
- Bathrooms: 2
- Full bathrooms: 2
Cooling
- Central Air
Appliances
- Included: Dishwasher, Disposal, Oven, Range Oven, Stove, WD Hookup
- Laundry: Hookups
Features
- Double Vanity, Range/Oven, WD Hookup, Walk-In Closet(s)
- Flooring: Carpet
Interior area
- Total interior livable area: 1,468 sqft
Video & virtual tour
Property
Parking
- Parking features: Attached, Garage
- Has attached garage: Yes
- Details: Contact manager
Features
- Patio & porch: Patio, Porch
- Exterior features: Carpet-Bedrooms, Lawn, No Utilities included in rent, Range/Oven, Security: none, Smoke Detectors, Soaker Tub, Storm Shelter, Walk Through Bathroom
- Fencing: Fenced Yard
Details
- Parcel number: 4720211671140
Construction
Type & style
- Home type: SingleFamily
- Property subtype: Single Family Residence
Utilities & green energy
- Utilities for property: Cable Available
Community & HOA
Location
- Region: Edmond
Financial & listing details
- Lease term: Contact For Details
Price history
| Date | Event | Price |
|---|---|---|
| 7/24/2025 | Listed for rent | $1,725+32.7%$1/sqft |
Source: Zillow Rentals | ||
| 1/25/2018 | Listing removed | $1,300$1/sqft |
Source: Real Property Management Enterprises | ||
| 11/15/2017 | Listed for rent | $1,300$1/sqft |
Source: Real Property Management Enterprises | ||
| 2/23/2015 | Sold | $174,451+558.3%$119/sqft |
Source: | ||
| 8/14/2014 | Sold | $26,500$18/sqft |
Source: Public Record | ||

