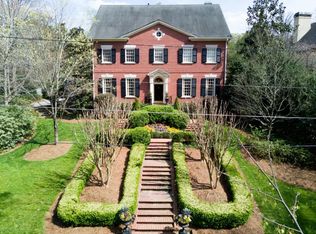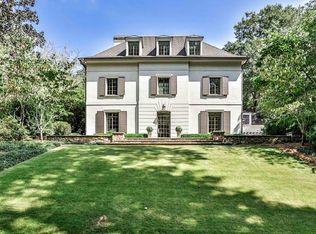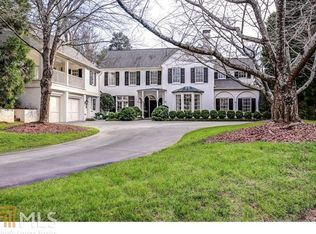Prestigous qual constructed home w/4 levels + guest hs over att gar! Bright spacious rms,10'ceilings,heated gunite pool & spa in private ctyd surrounded by lush gardens. Eat-in Kit w/Traulsen glass-front fridge,Wolf cooktop, bev cooler, icemaker,dbl conv ovens,micro,2 pantries;Living & Dining Rms,Fam rm w/triple Fr Doors to pool deck. 2nd sty has 3 Ensuites inc Mstr w/trey,FP,2 WI,jetted tub, sep shower, water closet. 3rd stry lg Ensuite,bsmt rec rm,media rm,br,ba,storage & utility rms. Stubbed for elevator shaft to all 4 levels!Home gym,office & ba over gar w/sep ent.
This property is off market, which means it's not currently listed for sale or rent on Zillow. This may be different from what's available on other websites or public sources.


