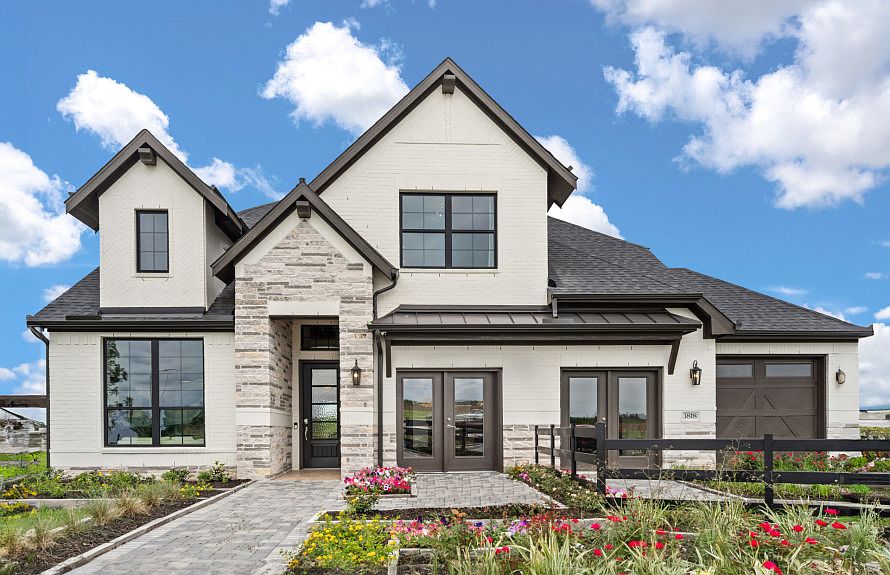The flexible Haskell plan packs in all the features of this single-story home. An oversized kitchen island greets your guests and provides additional seating in the kitchen, which overlooks the connected dining space and gathering room, perfect for entertaining. The open floor plan features 4 spacious bedrooms plus a flex space providing plenty of space for study, sleep and play.
Pending
$448,720
25334 Balvaird Dr, Katy, TX 77493
4beds
2,029sqft
Single Family Residence
Built in 2025
9,465.59 Square Feet Lot
$413,900 Zestimate®
$221/sqft
$75/mo HOA
What's special
Open floor planFlex spaceSpacious bedroomsConnected dining spaceOversized kitchen island
Call: (936) 213-6762
- 99 days |
- 117 |
- 2 |
Zillow last checked: 7 hours ago
Listing updated: October 06, 2025 at 08:47am
Listed by:
Angeline Clark TREC #0680616 832-696-9662,
Monarch Real Estate & Ranch
Source: HAR,MLS#: 68228112
Travel times
Schedule tour
Select your preferred tour type — either in-person or real-time video tour — then discuss available options with the builder representative you're connected with.
Facts & features
Interior
Bedrooms & bathrooms
- Bedrooms: 4
- Bathrooms: 3
- Full bathrooms: 3
Rooms
- Room types: Den
Primary bathroom
- Features: Primary Bath: Double Sinks, Primary Bath: Shower Only, Secondary Bath(s): Tub/Shower Combo
Kitchen
- Features: Kitchen Island, Kitchen open to Family Room, Pantry, Soft Closing Cabinets, Soft Closing Drawers
Heating
- Natural Gas
Cooling
- Electric
Appliances
- Included: ENERGY STAR Qualified Appliances, Water Heater, Disposal, Electric Oven, Microwave, Gas Cooktop, Dishwasher
- Laundry: Electric Dryer Hookup, Washer Hookup
Features
- All Bedrooms Down, En-Suite Bath, Walk-In Closet(s)
- Flooring: Carpet, Vinyl
- Has fireplace: No
Interior area
- Total structure area: 2,029
- Total interior livable area: 2,029 sqft
Property
Parking
- Total spaces: 2
- Parking features: Attached
- Attached garage spaces: 2
Features
- Stories: 1
- Patio & porch: Covered
- Exterior features: Side Yard, Sprinkler System
- Fencing: Back Yard,Full
Lot
- Size: 9,465.59 Square Feet
- Dimensions: 80 x 120
- Features: Build Line Restricted, Corner Lot, Subdivided, 0 Up To 1/4 Acre
Details
- Parcel number: 1470990040044
Construction
Type & style
- Home type: SingleFamily
- Architectural style: Traditional
- Property subtype: Single Family Residence
Materials
- Brick, Stone
- Foundation: Slab
- Roof: Composition
Condition
- New construction: Yes
- Year built: 2025
Details
- Builder name: Pulte
Utilities & green energy
- Sewer: Public Sewer
- Water: Public
Green energy
- Green verification: ENERGY STAR Certified Homes
Community & HOA
Community
- Subdivision: Katy Court
HOA
- Has HOA: Yes
- HOA fee: $900 annually
Location
- Region: Katy
Financial & listing details
- Price per square foot: $221/sqft
- Date on market: 6/30/2025
- Listing terms: Cash,Conventional,FHA,Other,VA Loan
- Road surface type: Asphalt
About the community
PoolPlaygroundPondPark+ 1 more
Build your new construction dream home at Katy Court. Located in one of the premier areas to live in the West Houston area, this new home community in Katy has it all. This community offers families an active lifestyle with resort-style amenities. Enjoy a convenient commute into the Energy Corridor or nearby Houston from your new home.
Source: Pulte

