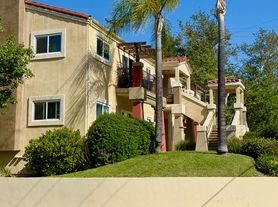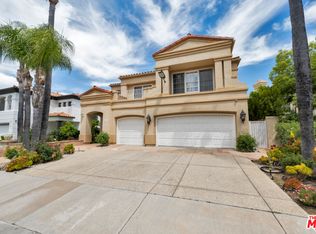Located in the prestigious gated community of The Oaks, this warm and inviting residence offers the perfect balance of luxury living, thoughtful design, and resort-style amenities.
Step into a grand foyer entry that opens into a beautifully curated floor plan, ideal for both entertaining and everyday living. The gourmet kitchen features high-end appliances and flows seamlessly into the family and dining areas, while a formal living room with fireplace sets the tone for elevated comfort. Two downstairs bedrooms provide flexibility for guests, home office setups, or multigenerational living.
Upstairs, the oversized primary suite serves as a true retreat, complete with a sitting area, fireplace, spa-like bath, and custom built-ins. An upstairs office, expansive picture windows, and an in-home elevator connecting both levels round out the home's interior sophistication.
Outside, the private backyard is built for entertaining enjoy two large covered patios, a built-in BBQ station, a generous grassy play area, mature trees, and peekaboo mountain views.
House for rent
$12,750/mo
25339 Prado De Los Arboles, Calabasas, CA 91302
5beds
4,445sqft
Price may not include required fees and charges.
Singlefamily
Available now
-- Pets
Central air, ceiling fan
In unit laundry
4 Attached garage spaces parking
Central, fireplace
What's special
Private backyardMature treesPeekaboo mountain viewsGourmet kitchenSpa-like bathExpansive picture windowsBuilt-in bbq station
- 89 days
- on Zillow |
- -- |
- -- |
Travel times
Looking to buy when your lease ends?
Consider a first-time homebuyer savings account designed to grow your down payment with up to a 6% match & 3.83% APY.
Facts & features
Interior
Bedrooms & bathrooms
- Bedrooms: 5
- Bathrooms: 5
- Full bathrooms: 5
Rooms
- Room types: Dining Room, Family Room, Office
Heating
- Central, Fireplace
Cooling
- Central Air, Ceiling Fan
Appliances
- Laundry: In Unit, Inside, Laundry Room
Features
- Built-in Features, Ceiling Fan(s), Eat-in Kitchen, Elevator, Entrance Foyer, Granite Counters, High Ceilings, Partially Furnished, Primary Suite, Separate/Formal Dining Room, Two Story Ceilings
- Flooring: Carpet, Wood
- Has fireplace: Yes
- Furnished: Yes
Interior area
- Total interior livable area: 4,445 sqft
Property
Parking
- Total spaces: 4
- Parking features: Attached, Garage, Covered
- Has attached garage: Yes
- Details: Contact manager
Features
- Stories: 2
- Exterior features: Contact manager
Details
- Parcel number: 2069079008
Construction
Type & style
- Home type: SingleFamily
- Property subtype: SingleFamily
Condition
- Year built: 1996
Community & HOA
Community
- Security: Gated Community
Location
- Region: Calabasas
Financial & listing details
- Lease term: 12 Months
Price history
| Date | Event | Price |
|---|---|---|
| 7/31/2025 | Price change | $12,750-8.9%$3/sqft |
Source: CRMLS #SR25151863 | ||
| 7/8/2025 | Listed for rent | $13,999-11.1%$3/sqft |
Source: CRMLS #SR25151863 | ||
| 7/8/2025 | Listing removed | $15,750$4/sqft |
Source: CRMLS #SR25122549 | ||
| 6/2/2025 | Listed for rent | $15,750+37%$4/sqft |
Source: CRMLS #SR25122549 | ||
| 7/19/2019 | Listing removed | $11,500$3/sqft |
Source: Pinnacle Estate Properties #SR19037765 | ||

