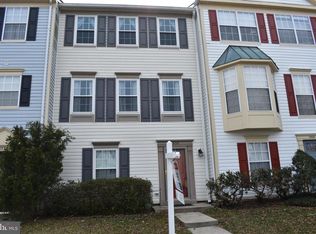Sold for $451,000 on 02/20/24
$451,000
2534 Ambling Cir, Crofton, MD 21114
3beds
2,040sqft
Townhouse
Built in 1990
1,500 Square Feet Lot
$472,800 Zestimate®
$221/sqft
$2,739 Estimated rent
Home value
$472,800
$449,000 - $496,000
$2,739/mo
Zestimate® history
Loading...
Owner options
Explore your selling options
What's special
Beautifully-renovated, 3-level townhome backing to the 12th hole of the Walden Golf Course! Privacy plus+++ Numerous upgrades throughout! Brand-new luxury vinyl tile flooring on lower and main levels! Newer carpet! Fresh, neutral paint! New trex decks on both levels! Updated hot water heater! Main level boasts a spacious living and dining room with 9-foot ceilings and lots of natural light! Updated half bath with new vanity, toilet, hardware, mirror and flooring! Oversized kitchen with white cabinets, wood flooring, stainless steel appliances, built-in microwave, and granite counters! Built-in dining bench and storage pantry convey! New atrium door with internal blinds to trex deck! Lower level has separate laundry room with built-ins and storage! Huge family room with recessed lighting, wood-burning fireplace with shiplap surround and plenty of room for an office/exercise area! Walkout to a lower deck with rubber maid shed! Upstairs features newer, light-grey carpet! Primary bedroom with new ceiling fan and custom closet system! Updated primary bathroom with new flooring, large vanity, custom shower with new glass door and and lighting! Two additional bedrooms with closet organizers and ceiling fans! Hall bath has been completely renovated with custom tub/shower, new white vanity and ceramic tile floors! Newer 6-foot privacy fence and more! Immaculate inside and out! Show and sell! Easy access to Annapolis, Baltimore, DC, Fort Meade, NSA, shopping, train station and major highways!
Zillow last checked: 8 hours ago
Listing updated: December 22, 2025 at 04:00pm
Listed by:
Dawn Baxter 410-353-0222,
Coldwell Banker Realty
Bought with:
Bishal Karki, 0225252234
DMV Realty, INC.
Source: Bright MLS,MLS#: MDAA2076242
Facts & features
Interior
Bedrooms & bathrooms
- Bedrooms: 3
- Bathrooms: 4
- Full bathrooms: 2
- 1/2 bathrooms: 2
- Main level bathrooms: 1
Basement
- Area: 0
Heating
- Heat Pump, Electric
Cooling
- Ceiling Fan(s), Heat Pump, Programmable Thermostat, Central Air, Electric
Appliances
- Included: Microwave, Dishwasher, Disposal, Exhaust Fan, Ice Maker, Oven/Range - Electric, Refrigerator, Stainless Steel Appliance(s), Water Heater, Electric Water Heater
- Laundry: Lower Level, Laundry Room
Features
- Attic, Built-in Features, Ceiling Fan(s), Combination Dining/Living, Combination Kitchen/Dining, Open Floorplan, Kitchen - Table Space, Primary Bath(s), Recessed Lighting, Upgraded Countertops, Other, Dry Wall
- Flooring: Carpet, Engineered Wood, Other, Wood
- Basement: Full,Finished,Heated,Improved,Walk-Out Access,Other
- Number of fireplaces: 1
- Fireplace features: Wood Burning
Interior area
- Total structure area: 2,040
- Total interior livable area: 2,040 sqft
- Finished area above ground: 2,040
- Finished area below ground: 0
Property
Parking
- Total spaces: 2
- Parking features: Assigned, Off Street
- Details: Assigned Parking, Assigned Space #: 26
Accessibility
- Accessibility features: None
Features
- Levels: Three
- Stories: 3
- Patio & porch: Deck
- Exterior features: Sidewalks, Other
- Pool features: None
- Has view: Yes
- View description: Golf Course, Trees/Woods
Lot
- Size: 1,500 sqft
- Features: Backs to Trees, Backs - Open Common Area, Level, Rear Yard
Details
- Additional structures: Above Grade, Below Grade
- Parcel number: 020290390063314
- Zoning: R5
- Special conditions: Standard
Construction
Type & style
- Home type: Townhouse
- Architectural style: Colonial
- Property subtype: Townhouse
Materials
- Vinyl Siding
- Foundation: Slab
- Roof: Asphalt
Condition
- Excellent
- New construction: No
- Year built: 1990
Utilities & green energy
- Sewer: Public Sewer
- Water: Public
- Utilities for property: Cable Connected, Underground Utilities, Other, Other Internet Service
Community & neighborhood
Location
- Region: Crofton
- Subdivision: Townes At Walden
HOA & financial
HOA
- Has HOA: Yes
- HOA fee: $81 monthly
- Amenities included: Common Grounds, Community Center, Reserved/Assigned Parking, Tennis Court(s), Tot Lots/Playground, Other
- Services included: Common Area Maintenance, Recreation Facility, Reserve Funds, Other
- Association name: TOWNES AT WALDEN AND WALDEN COMMUNITY ASSOCIATES
Other
Other facts
- Listing agreement: Exclusive Right To Sell
- Ownership: Fee Simple
Price history
| Date | Event | Price |
|---|---|---|
| 2/20/2024 | Sold | $451,000+2.5%$221/sqft |
Source: | ||
| 1/29/2024 | Pending sale | $439,950$216/sqft |
Source: | ||
| 1/25/2024 | Listed for sale | $439,950+15.2%$216/sqft |
Source: | ||
| 3/16/2023 | Listing removed | -- |
Source: | ||
| 3/15/2021 | Sold | $382,000+4.7%$187/sqft |
Source: | ||
Public tax history
| Year | Property taxes | Tax assessment |
|---|---|---|
| 2025 | -- | $391,733 +5.9% |
| 2024 | $4,049 +6.6% | $369,767 +6.3% |
| 2023 | $3,798 +6.6% | $347,800 +2% |
Find assessor info on the county website
Neighborhood: 21114
Nearby schools
GreatSchools rating
- 8/10Nantucket Elementary SchoolGrades: PK-5Distance: 0.6 mi
- 9/10Crofton Middle SchoolGrades: 6-8Distance: 2.1 mi
- 8/10Arundel High SchoolGrades: 9-12Distance: 3.1 mi
Schools provided by the listing agent
- Elementary: Nantucket
- Middle: Crofton
- High: Crofton
- District: Anne Arundel County Public Schools
Source: Bright MLS. This data may not be complete. We recommend contacting the local school district to confirm school assignments for this home.

Get pre-qualified for a loan
At Zillow Home Loans, we can pre-qualify you in as little as 5 minutes with no impact to your credit score.An equal housing lender. NMLS #10287.
Sell for more on Zillow
Get a free Zillow Showcase℠ listing and you could sell for .
$472,800
2% more+ $9,456
With Zillow Showcase(estimated)
$482,256