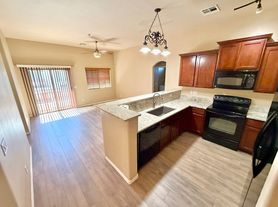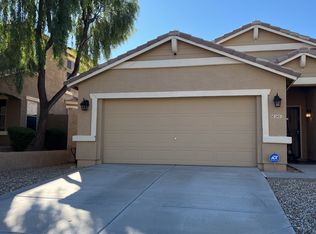HUGE 7 BED 4 BATH, OFFICE, HUGE LOFT AND A 3 CAR GARAGE WITH EPOXY FLOORS. FRESH AGREEABLE GRAY INTRIOR PAINT STAINLESS STEEL APPLIANCES, NEW FRENCH DOOR FRIDGE, STAGGERED MAPLE CABINETS, CORIAN COUNTERS, 2 INCH BLINDS, LAMINATE WOOD FLOORS, HIGH GRADE CARPET, MATURE LANDSCAPE WITH NEW LAWN AND AN OFFICE OFF THE LIVING ROOM. THIS HOME IS AMAZING AND FEELS MUCH LARGER THAN THE SQUARE FOOTAGE STATES. IF YOU NEED ROOMS THIS IS IT. EVEN WITH ALL OF THIS LOTS OF OPEN SPACE, LOFT, GREAT ROOM, AND FORMAL LIVING DINING. PLEASE CONFIRM YOU MEET THE MINIMUM REQUIREMENTS BEFORE REQUESTING A SHOWING 650 CREDT SCORE AND 3X THE RENT IN VERIFIABLE INCOME.
House for rent
$3,550/mo
2534 E Mine Creek Rd, Phoenix, AZ 85024
7beds
3,945sqft
Price may not include required fees and charges.
Singlefamily
Available now
Cats, dogs OK
Central air
Dryer included laundry
5 Parking spaces parking
Electric
What's special
Epoxy floorsHuge loftMature landscapeNew french door fridgeStaggered maple cabinetsNew lawnCorian counters
- 64 days
- on Zillow |
- -- |
- -- |
Travel times
Renting now? Get $1,000 closer to owning
Unlock a $400 renter bonus, plus up to a $600 savings match when you open a Foyer+ account.
Offers by Foyer; terms for both apply. Details on landing page.
Facts & features
Interior
Bedrooms & bathrooms
- Bedrooms: 7
- Bathrooms: 4
- Full bathrooms: 4
Heating
- Electric
Cooling
- Central Air
Appliances
- Included: Dryer, Washer
- Laundry: Dryer Included, In Unit, Inside, Washer Included
Features
- Double Vanity, Eat-in Kitchen, Full Bth Master Bdrm, High Speed Internet, Kitchen Island, Pantry, Separate Shwr & Tub, Upstairs
- Flooring: Carpet, Laminate, Tile
Interior area
- Total interior livable area: 3,945 sqft
Property
Parking
- Total spaces: 5
- Parking features: Covered
- Details: Contact manager
Features
- Stories: 2
- Exterior features: Contact manager
Details
- Parcel number: 21242408
Construction
Type & style
- Home type: SingleFamily
- Property subtype: SingleFamily
Materials
- Roof: Tile
Condition
- Year built: 2007
Community & HOA
Location
- Region: Phoenix
Financial & listing details
- Lease term: Contact For Details
Price history
| Date | Event | Price |
|---|---|---|
| 10/3/2025 | Price change | $3,550-2.7%$1/sqft |
Source: ARMLS #6900549 | ||
| 8/2/2025 | Listed for rent | $3,650+14.1%$1/sqft |
Source: ARMLS #6900549 | ||
| 10/17/2020 | Listing removed | $3,200$1/sqft |
Source: RE/MAX Fine Properties #6140184 | ||
| 10/2/2020 | Listed for rent | $3,200+18.5%$1/sqft |
Source: RE/MAX Fine Properties #6140184 | ||
| 2/13/2013 | Listing removed | $2,700$1/sqft |
Source: RE/MAX FINE PROPERTIES #4866853 | ||

