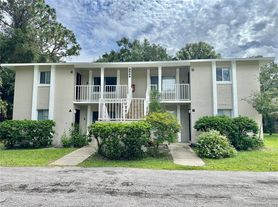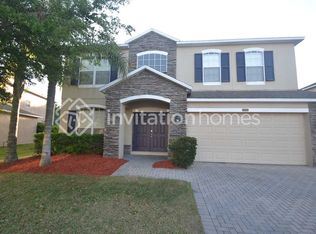Built in 2020, this beautifully designed 3 bedroom, 2 bathroom home offers 1,525 sq ft of open living space with contemporary finishes. The modern kitchen features sleek cabinetry and a functional layout, opening into a bright living and dining area with stylish light fixtures throughout. The spacious primary suite includes a private bath, while two additional bedrooms provide flexibility for family, guests, or a home office. Additional highlights include: Two-car garage with extra storage Fenced backyard for privacy and outdoor living Open-concept floor plan ideal for entertaining Energy-efficient, newer construction Location & Schools: Zoned for Pine Crest Elementary, Sanford Middle, and Seminole High School. Conveniently close to Historic Downtown Sanford, Lake Monroe's RiverWalk, the Central Florida Zoo, shopping, dining, and with quick access to I-4 and SR-417.
House for rent
$2,470/mo
2534 Grandview Ave, Sanford, FL 32773
3beds
1,522sqft
Price may not include required fees and charges.
Singlefamily
Available now
Cats, dogs OK
Central air
In unit laundry
2 Attached garage spaces parking
Central
What's special
Stylish light fixturesContemporary finishesPrivate bathOpen-concept floor planOpen living spaceFenced backyardSleek cabinetry
- 1 day |
- -- |
- -- |
Travel times
Looking to buy when your lease ends?
Consider a first-time homebuyer savings account designed to grow your down payment with up to a 6% match & 3.83% APY.
Facts & features
Interior
Bedrooms & bathrooms
- Bedrooms: 3
- Bathrooms: 2
- Full bathrooms: 2
Heating
- Central
Cooling
- Central Air
Appliances
- Included: Dishwasher, Disposal, Microwave, Range, Refrigerator
- Laundry: In Unit, Inside
Features
- Eat-in Kitchen, Individual Climate Control, Kitchen/Family Room Combo, Living Room/Dining Room Combo, Open Floorplan, Stone Counters, Thermostat
- Flooring: Concrete
Interior area
- Total interior livable area: 1,522 sqft
Property
Parking
- Total spaces: 2
- Parking features: Attached, Covered
- Has attached garage: Yes
- Details: Contact manager
Features
- Stories: 1
- Exterior features: City Lot, Eat-in Kitchen, Electric Water Heater, Flooring: Concrete, Front Porch, Garage Faces Rear, Heating system: Central, Inside, Kitchen/Family Room Combo, Laundry included in rent, Living Room/Dining Room Combo, Lot Features: City Lot, Sidewalk, Open Floorplan, Sidewalk, Stone Counters, Thermostat
Details
- Parcel number: 0620315020100039A
Construction
Type & style
- Home type: SingleFamily
- Property subtype: SingleFamily
Condition
- Year built: 2020
Community & HOA
Location
- Region: Sanford
Financial & listing details
- Lease term: Contact For Details
Price history
| Date | Event | Price |
|---|---|---|
| 10/9/2025 | Listed for rent | $2,470+6.2%$2/sqft |
Source: Stellar MLS #S5136277 | ||
| 9/24/2025 | Listing removed | $2,325$2/sqft |
Source: Zillow Rentals | ||
| 9/13/2025 | Price change | $2,325-5.1%$2/sqft |
Source: Zillow Rentals | ||
| 9/8/2025 | Listed for rent | $2,450$2/sqft |
Source: Zillow Rentals | ||
| 7/6/2020 | Sold | $264,900+1555.6%$174/sqft |
Source: Public Record | ||

