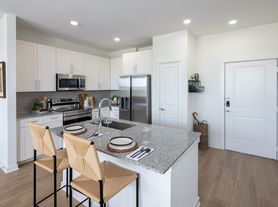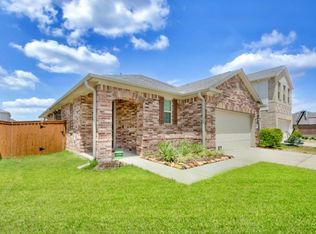Step into luxury every day with the Liberty plan by LGI Homes, where a grand foyer greets you upon arrival. This thoughtfully designed floor plan boasts a spacious, open-concept living area connected to a chef-ready kitchen, perfect for entertaining. The kitchen comes complete with stainless steel appliances, sleek white cabinets, and a large granite island, ideal for preparing your favorite dishes. With a generous walk-in pantry, you'll never worry about storage space again. Enjoy your outside space with a covered patio and no back neighbors. Plus, the Liberty includes a range of designer upgrades at no extra cost, making it a home that surpasses expectations.
Copyright notice - Data provided by HAR.com 2022 - All information provided should be independently verified.
House for rent
$2,435/mo
2534 Green Jasper Dr, Iowa Colony, TX 77583
3beds
1,561sqft
Price may not include required fees and charges.
Singlefamily
Available now
Cats, dogs OK
Electric, ceiling fan
Electric dryer hookup laundry
2 Attached garage spaces parking
Heat pump
What's special
Sleek white cabinetsGrand foyerStainless steel appliancesLarge granite islandCovered patioChef-ready kitchenGenerous walk-in pantry
- 4 days |
- -- |
- -- |
Travel times
Looking to buy when your lease ends?
With a 6% savings match, a first-time homebuyer savings account is designed to help you reach your down payment goals faster.
Offer exclusive to Foyer+; Terms apply. Details on landing page.
Facts & features
Interior
Bedrooms & bathrooms
- Bedrooms: 3
- Bathrooms: 2
- Full bathrooms: 2
Rooms
- Room types: Family Room
Heating
- Heat Pump
Cooling
- Electric, Ceiling Fan
Appliances
- Included: Dishwasher, Disposal, Microwave, Oven, Refrigerator, Stove
- Laundry: Electric Dryer Hookup, Gas Dryer Hookup, Hookups, Washer Hookup
Features
- All Bedrooms Down, Ceiling Fan(s), En-Suite Bath, Walk-In Closet(s)
- Flooring: Carpet, Linoleum/Vinyl
Interior area
- Total interior livable area: 1,561 sqft
Property
Parking
- Total spaces: 2
- Parking features: Attached, Covered
- Has attached garage: Yes
- Details: Contact manager
Features
- Stories: 1
- Exterior features: 0 Up To 1/4 Acre, 1 Living Area, All Bedrooms Down, Architecture Style: Traditional, Attached, Back Yard, Electric Dryer Hookup, En-Suite Bath, Garage Door Opener, Gas Dryer Hookup, Insulated/Low-E windows, Lot Features: Back Yard, Subdivided, 0 Up To 1/4 Acre, Subdivided, Utility Room, Walk-In Closet(s), Washer Hookup
Details
- Parcel number: 77921001016
Construction
Type & style
- Home type: SingleFamily
- Property subtype: SingleFamily
Condition
- Year built: 2025
Community & HOA
Location
- Region: Iowa Colony
Financial & listing details
- Lease term: 12 Months
Price history
| Date | Event | Price |
|---|---|---|
| 10/24/2025 | Listed for rent | $2,435$2/sqft |
Source: | ||
| 10/18/2025 | Listing removed | $2,435$2/sqft |
Source: | ||
| 10/3/2025 | Price change | $2,435-1%$2/sqft |
Source: | ||
| 9/12/2025 | Listed for rent | $2,460$2/sqft |
Source: | ||
| 9/11/2025 | Listing removed | $2,460$2/sqft |
Source: | ||

