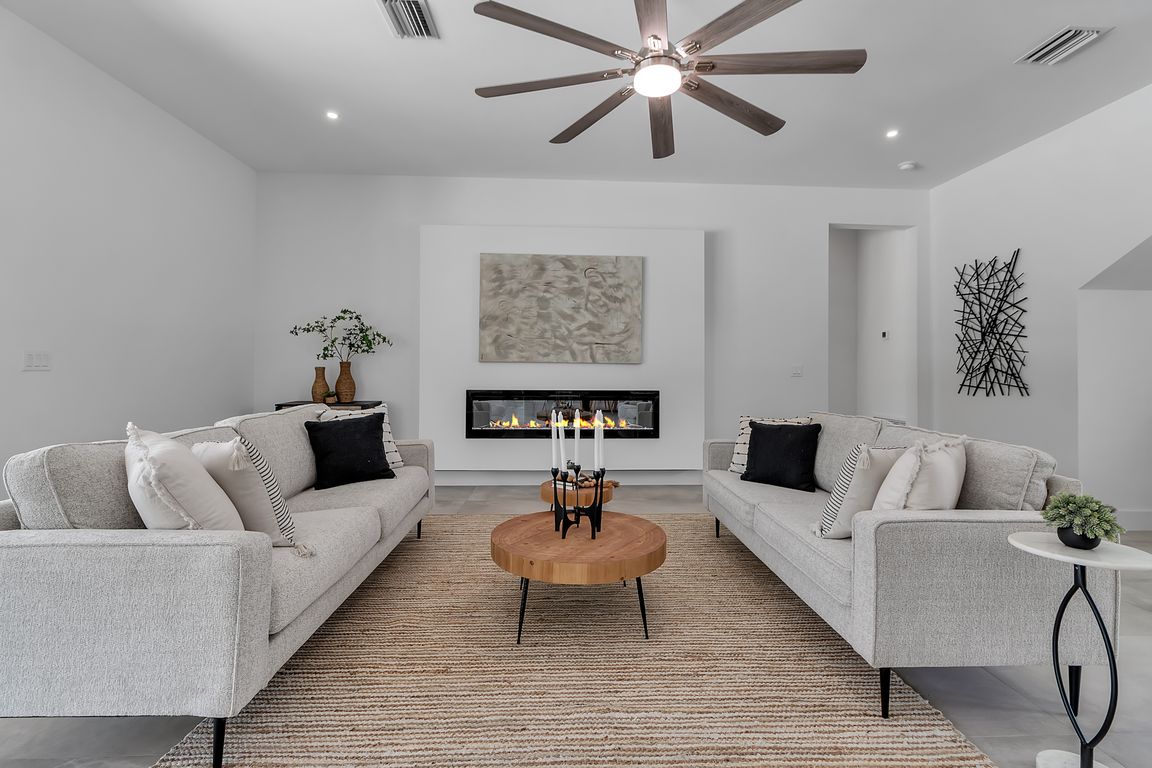Open: Sun 1pm-4pm

New constructionPrice cut: $150K (10/29)
$2,750,000
7beds
4,615sqft
2534 Grove St, Sarasota, FL 34239
7beds
4,615sqft
Single family residence
Built in 2025
0.28 Acres
2 Attached garage spaces
$596 price/sqft
What's special
Well-appointed bedroomsLarge downstairs primary suiteGourmet kitchenAdditional lounge areaOpen-concept main levelGenerous entertaining spaces
Welcome to 2534 Grove Street, a new construction residence blending modern design with everyday livability in one of Sarasota’s most desirable neighborhoods. The open-concept main level features generous entertaining space with a gourmet kitchen, dining area, and living room that transitions seamlessly to the covered lanai and private courtyard-style backyard. The ...
- 103 days |
- 472 |
- 16 |
Source: Stellar MLS,MLS#: A4662120 Originating MLS: Sarasota - Manatee
Originating MLS: Sarasota - Manatee
Travel times
Living Room
Kitchen
Primary Bedroom
Zillow last checked: 8 hours ago
Listing updated: 17 hours ago
Listing Provided by:
Steven Moore 401-767-7180,
MICHAEL SAUNDERS & COMPANY 941-951-6660
Source: Stellar MLS,MLS#: A4662120 Originating MLS: Sarasota - Manatee
Originating MLS: Sarasota - Manatee

Facts & features
Interior
Bedrooms & bathrooms
- Bedrooms: 7
- Bathrooms: 7
- Full bathrooms: 7
Primary bedroom
- Features: Walk-In Closet(s)
- Level: First
Bedroom 1
- Features: Walk-In Closet(s)
- Level: First
Bedroom 2
- Features: Walk-In Closet(s)
- Level: First
Bedroom 3
- Features: Walk-In Closet(s)
- Level: Second
Kitchen
- Level: First
Living room
- Level: First
Heating
- Electric
Cooling
- Central Air
Appliances
- Included: Bar Fridge, Oven, Cooktop, Dishwasher, Disposal, Dryer, Exhaust Fan, Freezer, Microwave, Range Hood, Refrigerator, Washer
- Laundry: Laundry Room
Features
- Built-in Features, Ceiling Fan(s), Dry Bar, Eating Space In Kitchen, High Ceilings, Kitchen/Family Room Combo, Living Room/Dining Room Combo, Open Floorplan, Primary Bedroom Main Floor, Solid Surface Counters, Thermostat, Walk-In Closet(s)
- Flooring: Porcelain Tile
- Doors: Outdoor Shower, Sliding Doors
- Windows: Storm Window(s)
- Has fireplace: Yes
- Fireplace features: Living Room
Interior area
- Total structure area: 5,678
- Total interior livable area: 4,615 sqft
Property
Parking
- Total spaces: 2
- Parking features: Garage - Attached
- Attached garage spaces: 2
Features
- Levels: Two
- Stories: 2
- Patio & porch: Covered, Front Porch, Patio, Porch, Rear Porch
- Exterior features: Balcony, Irrigation System, Outdoor Shower, Private Mailbox, Rain Gutters
- Has private pool: Yes
- Pool features: In Ground
- Has spa: Yes
- Spa features: In Ground
- Fencing: Fenced
Lot
- Size: 0.28 Acres
Details
- Parcel number: 2534 GROVE STREET, SARASOTA FL 34239
- Zoning: RSF2
- Special conditions: None
Construction
Type & style
- Home type: SingleFamily
- Architectural style: Contemporary
- Property subtype: Single Family Residence
Materials
- Block, Wood Frame
- Foundation: Slab
- Roof: Membrane
Condition
- Completed
- New construction: Yes
- Year built: 2025
Details
- Builder name: Courtyard Modern
Utilities & green energy
- Sewer: Public Sewer
- Water: Public
- Utilities for property: Electricity Connected, Public, Sewer Connected, Street Lights
Community & HOA
Community
- Subdivision: SOUTH GATE
HOA
- Has HOA: Yes
- Pet fee: $0 monthly
Location
- Region: Sarasota
Financial & listing details
- Price per square foot: $596/sqft
- Tax assessed value: $321,300
- Annual tax amount: $4,032
- Date on market: 8/15/2025
- Cumulative days on market: 104 days
- Ownership: Fee Simple
- Total actual rent: 0
- Electric utility on property: Yes
- Road surface type: Asphalt