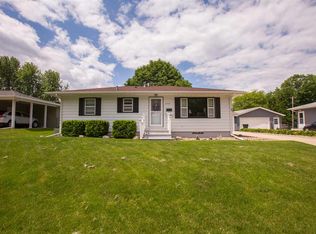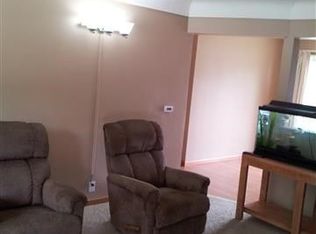Quality And Comfort Are Yours! Located In The Kingsley. Hoover And West High School Districts, This Home Is Cute As Can Be And Features Nice Updates Throughout Including: New Patio, Siding, Gutter/Downspouts, Waterheater, Windows And Mostly Fenced Bark Yard. You Will Love The Open Living(with Real Oak Flooring) And Dining Areas Making For A Great Place To Entertain With Family And Friends. The Main Floor Provides Three Bedrooms, Newer Maple Wood Cabinetry In The Kitchen That Includes A Dishwasher, Built In Microwave And Just Down The Hall, A Nice Bathroom. The Lower Level Offers Loads More In Living Space With A Spacious Family Room Fun For The Holiday Gatherings And Winter Super Bowl, As Well As Great Storage Space And Laundry Room. A Double Car Garage With Opener And Park Like Yard That Is Beautifully Landscaped And Meticulously Maintained. This Amazing Offering Won't Last Long. You Must Act Quickly.
This property is off market, which means it's not currently listed for sale or rent on Zillow. This may be different from what's available on other websites or public sources.


