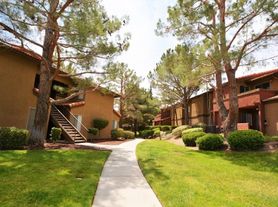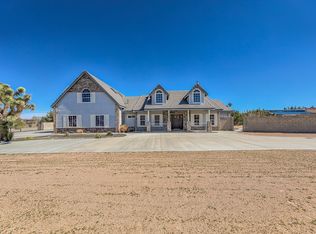Experience Elevated Living in the Prestigious Community of Anaverde
Welcome to this elegantly appointed 4-bedroom residence, where thoughtful design meets modern luxury. This spacious home features a private office and a large upstairs loft ideal as a second living area, media room, or children's retreat.
The gourmet kitchen is the heart of the home, boasting sleek granite countertops, abundant counter space, and premium stainless steel appliances. It flows seamlessly into the open-concept living and dining areas, creating an ideal setting for both entertaining and everyday comfort.
A convenient first-floor bedroom and full bath provide flexible living options perfect for guests or multigenerational living. Upstairs, the serene primary suite and additional bedrooms offer space, privacy, and style.
Step outside to a covered patio designed for year-round enjoyment, and take advantage of the attached two-car garage offering both convenience and storage.
Don't miss this rare opportunity to own a beautifully upgraded home in one of Anaverde's most desirable neighborhoods.
House for rent
$4,200/mo
2534 Mapleleaf Ter, Palmdale, CA 93551
4beds
2,539sqft
Price may not include required fees and charges.
Singlefamily
Available now
Cats, small dogs OK
Central air
Gas dryer hookup laundry
2 Attached garage spaces parking
Solar, central
What's special
Attached two-car garageGourmet kitchenSerene primary suiteSleek granite countertopsPremium stainless steel appliancesCovered patioPrivate office
- 120 days |
- -- |
- -- |
Zillow last checked: 9 hours ago
Listing updated: October 29, 2025 at 06:57pm
Travel times
Facts & features
Interior
Bedrooms & bathrooms
- Bedrooms: 4
- Bathrooms: 4
- Full bathrooms: 4
Rooms
- Room types: Dining Room
Heating
- Solar, Central
Cooling
- Central Air
Appliances
- Included: Dishwasher, Disposal, Microwave, Oven, Stove
- Laundry: Gas Dryer Hookup, Hookups, Washer Hookup
Features
- Bedroom on Main Level, In-Law Floorplan, Jack and Jill Bath, Multiple Primary Suites, Open Floorplan, Pantry, Recessed Lighting, Separate/Formal Dining Room
- Flooring: Tile
Interior area
- Total interior livable area: 2,539 sqft
Property
Parking
- Total spaces: 2
- Parking features: Attached, Driveway, Covered
- Has attached garage: Yes
- Details: Contact manager
Features
- Stories: 2
- Exterior features: Contact manager
- Has view: Yes
- View description: Contact manager
Details
- Parcel number: 3206069020
Construction
Type & style
- Home type: SingleFamily
- Architectural style: Modern
- Property subtype: SingleFamily
Condition
- Year built: 2016
Community & HOA
Location
- Region: Palmdale
Financial & listing details
- Lease term: 12 Months
Price history
| Date | Event | Price |
|---|---|---|
| 8/22/2025 | Listed for rent | $4,200$2/sqft |
Source: CRMLS #SR25189439 | ||
| 7/25/2025 | Listing removed | $650,000$256/sqft |
Source: | ||
| 5/16/2025 | Listed for sale | $650,000+49.4%$256/sqft |
Source: | ||
| 10/23/2018 | Sold | $435,000$171/sqft |
Source: | ||
| 9/6/2018 | Pending sale | $435,000$171/sqft |
Source: Re/MAX of Valencia #18008728 | ||
Neighborhood: 93551
Nearby schools
GreatSchools rating
- 5/10Anaverde Hills SchoolGrades: K-8Distance: 0.4 mi
- 4/10Highland High SchoolGrades: 9-12Distance: 2 mi
- 5/10Hillview Middle SchoolGrades: 6-8Distance: 4.5 mi

