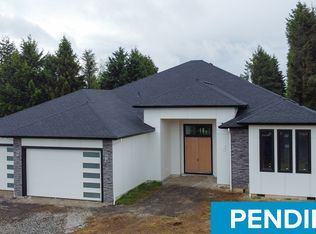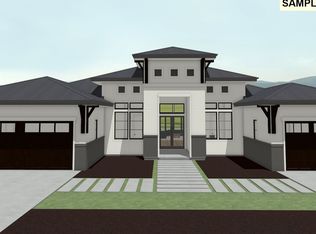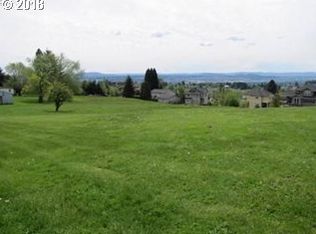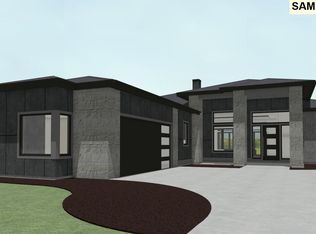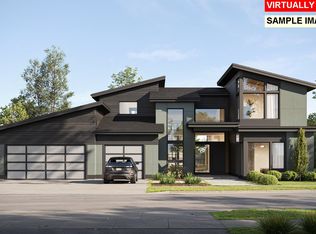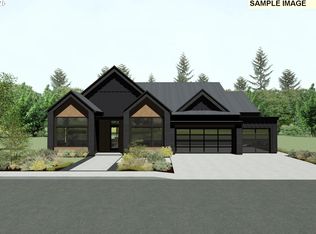Set within the heart of Camas and the Portland International Airport, this home invites you to experience refined living at its finest. Step into the timeless elegance of this custom Scandinavian home, where clean lines, natural materials, and light filled spaces create a serene and inviting atmosphere. Spanning approximately 3,186 square feet, this thoughtfully designed open concept combines simplicity with sophisticated craftsmanship. Energy efficient systems ensure year-round comfort with a commitment to sustainability and thoughtfully designed window placements that flood the interior with natural light. Reserve this home in time to pick all your own finishes and colors!
Active
Listed by:
Lisa Carlo,
Keller Williams-Premier Prtnrs
$1,847,900
2534 NW 16th Street, Camas, WA 98607
3beds
3,186sqft
Est.:
Single Family Residence
Built in 2025
0.31 Acres Lot
$-- Zestimate®
$580/sqft
$100/mo HOA
What's special
Clean linesSophisticated craftsmanshipNatural materialsThoughtfully designed window placementsThoughtfully designed open conceptLight filled spacesCustom scandinavian home
- 93 days |
- 100 |
- 2 |
Zillow last checked: 8 hours ago
Listing updated: November 06, 2025 at 04:36pm
Listed by:
Lisa Carlo,
Keller Williams-Premier Prtnrs
Source: NWMLS,MLS#: 2433349
Tour with a local agent
Facts & features
Interior
Bedrooms & bathrooms
- Bedrooms: 3
- Bathrooms: 4
- Full bathrooms: 3
- 1/2 bathrooms: 1
- Main level bathrooms: 4
- Main level bedrooms: 3
Bedroom
- Description: Primary
- Level: Main
Bedroom
- Level: Main
Bedroom
- Level: Main
Bathroom full
- Level: Main
Bathroom full
- Level: Main
Bathroom full
- Level: Main
Other
- Level: Main
Bonus room
- Level: Main
Den office
- Level: Main
Great room
- Level: Main
Heating
- 90%+ High Efficiency, Heat Pump, Electric, Natural Gas
Cooling
- 90%+ High Efficiency, Heat Pump
Features
- Basement: None
- Has fireplace: No
- Fireplace features: Electric, Gas, See Remarks
Interior area
- Total structure area: 3,186
- Total interior livable area: 3,186 sqft
Property
Parking
- Total spaces: 3
- Parking features: Attached Garage
- Attached garage spaces: 3
Features
- Levels: One
- Stories: 1
- Patio & porch: Vaulted Ceiling(s)
- Has view: Yes
- View description: See Remarks
Lot
- Size: 0.31 Acres
- Topography: Level
Details
- Parcel number: 986068550
- Zoning description: Jurisdiction: City
- Special conditions: Standard
Construction
Type & style
- Home type: SingleFamily
- Architectural style: See Remarks
- Property subtype: Single Family Residence
Materials
- See Remarks
- Foundation: See Remarks
- Roof: See Remarks
Condition
- Under Construction
- New construction: Yes
- Year built: 2025
- Major remodel year: 2025
Details
- Builder name: CASCADE WEST DEVELOPMENT
Utilities & green energy
- Sewer: Sewer Connected
- Water: Public
Community & HOA
Community
- Subdivision: Prune Hill
HOA
- Services included: Maintenance Grounds
- HOA fee: $100 monthly
- HOA phone: 000-000-0000
Location
- Region: Camas
Financial & listing details
- Price per square foot: $580/sqft
- Date on market: 9/12/2025
- Cumulative days on market: 94 days
- Listing terms: Cash Out,Conventional,FHA,VA Loan
Estimated market value
Not available
Estimated sales range
Not available
Not available
Price history
Price history
| Date | Event | Price |
|---|---|---|
| 7/5/2025 | Listed for sale | $1,847,900$580/sqft |
Source: | ||
Public tax history
Public tax history
Tax history is unavailable.BuyAbility℠ payment
Est. payment
$11,053/mo
Principal & interest
$9120
Property taxes
$1186
Other costs
$747
Climate risks
Neighborhood: 98607
Nearby schools
GreatSchools rating
- 8/10Dorothy FoxGrades: K-5Distance: 0.6 mi
- 8/10Skyridge Middle SchoolGrades: 6-8Distance: 1.8 mi
- 10/10Camas High SchoolGrades: 9-12Distance: 2.3 mi
Schools provided by the listing agent
- Elementary: Dorothy Fox Elementary
- Middle: Skyridge Middle
- High: Camas High
Source: NWMLS. This data may not be complete. We recommend contacting the local school district to confirm school assignments for this home.
- Loading
- Loading
