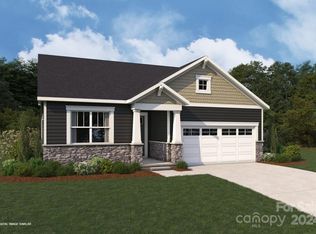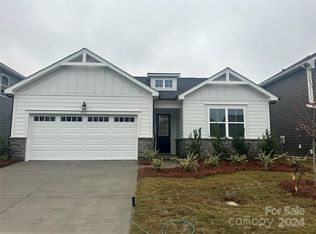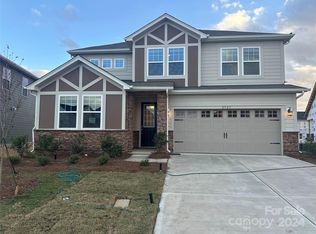Closed
$438,587
2534 Tillman St, Monroe, NC 28112
4beds
2,704sqft
Single Family Residence
Built in 2024
0.18 Acres Lot
$435,700 Zestimate®
$162/sqft
$-- Estimated rent
Home value
$435,700
$405,000 - $471,000
Not available
Zestimate® history
Loading...
Owner options
Explore your selling options
What's special
Farmhouse Style with rich deep ocean blue exterior, cobble ledge stone accent with covered front porch. This home has a 2 car attached garage with storage area, 4 bedrooms, 3.5 baths and enormous entertainment area. Open flex room off front entrance to be used as an office with half bath. Large open kitchen with lots of upgraded cabinets, iced white quartz countertops, pendants lights over island,stainless steel appliances and upgraded floors. Kitchen is open to dining area and gathering room. Sliding glass doors off to patio. Primary bedroom will be on first floor, with soaking tub and separate stand up shower. Laundry room will be on first floor. Wide staircase to second floor opens to a 20x20 entertainment room, with a bedroom connected to a full bathroom, 2 additional rooms with hall bath.
Community offers a outdoor pool, cabana, picnic pavilion, sidewalks and street lights. Union County schools, close to downtown Waxhaw and easy commute to uptown Charlotte.
Zillow last checked: 8 hours ago
Listing updated: December 09, 2024 at 01:59pm
Listing Provided by:
Renee Poteat renee.poteat@mattamycorp.com,
Mattamy Carolina Corporation,
Tracy Olson,
Mattamy Carolina Corporation
Bought with:
Raquel Clark
Yancey Realty, LLC
Source: Canopy MLS as distributed by MLS GRID,MLS#: 4178276
Facts & features
Interior
Bedrooms & bathrooms
- Bedrooms: 4
- Bathrooms: 4
- Full bathrooms: 3
- 1/2 bathrooms: 1
- Main level bedrooms: 1
Primary bedroom
- Level: Main
Heating
- Forced Air, Natural Gas
Cooling
- Central Air
Appliances
- Included: Dishwasher, Disposal, Exhaust Fan, Gas Range
- Laundry: Laundry Room
Features
- Has basement: No
Interior area
- Total structure area: 2,704
- Total interior livable area: 2,704 sqft
- Finished area above ground: 2,704
- Finished area below ground: 0
Property
Parking
- Total spaces: 2
- Parking features: Driveway, Garage on Main Level
- Garage spaces: 2
- Has uncovered spaces: Yes
- Details: 2 Car Attached Garage
Features
- Levels: Two
- Stories: 2
- Patio & porch: Front Porch
- Pool features: Community
Lot
- Size: 0.18 Acres
Details
- Parcel number: 09351529
- Zoning: Resident
- Special conditions: Standard
Construction
Type & style
- Home type: SingleFamily
- Property subtype: Single Family Residence
Materials
- Hardboard Siding, Stone Veneer
- Foundation: Slab
Condition
- New construction: Yes
- Year built: 2024
Details
- Builder model: Avalon/Farmhouse
- Builder name: Mattamy Homes
Utilities & green energy
- Sewer: Public Sewer
- Water: City
Community & neighborhood
Community
- Community features: Cabana, Picnic Area, Pond, Sidewalks, Street Lights, Other
Location
- Region: Monroe
- Subdivision: Waxhaw Landing
HOA & financial
HOA
- Has HOA: Yes
- HOA fee: $59 monthly
- Association name: Kuester Management
Other
Other facts
- Listing terms: Cash,Conventional,FHA,VA Loan
- Road surface type: Concrete, Paved
Price history
| Date | Event | Price |
|---|---|---|
| 12/5/2024 | Sold | $438,587-1.1%$162/sqft |
Source: | ||
| 11/7/2024 | Pending sale | $443,386$164/sqft |
Source: | ||
| 11/3/2024 | Price change | $443,386-2.2%$164/sqft |
Source: Mattamy Homes | ||
| 11/1/2024 | Price change | $453,386+2.3%$168/sqft |
Source: Mattamy Homes | ||
| 10/3/2024 | Price change | $443,386-2.2%$164/sqft |
Source: | ||
Public tax history
Tax history is unavailable.
Neighborhood: 28112
Nearby schools
GreatSchools rating
- 4/10Walter Bickett Elementary SchoolGrades: PK-5Distance: 0.5 mi
- 1/10Monroe Middle SchoolGrades: 6-8Distance: 2.8 mi
- 2/10Monroe High SchoolGrades: 9-12Distance: 3.6 mi
Get a cash offer in 3 minutes
Find out how much your home could sell for in as little as 3 minutes with a no-obligation cash offer.
Estimated market value
$435,700
Get a cash offer in 3 minutes
Find out how much your home could sell for in as little as 3 minutes with a no-obligation cash offer.
Estimated market value
$435,700


