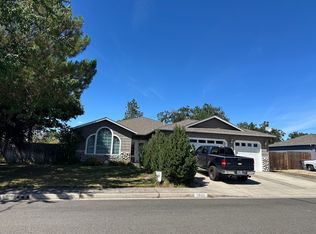Nestled at the edge of a quiet cul-de-sac, this meticulously maintained home offers an inviting atmosphere, featuring a thoughtful split floor plan and soaring ceilings. Beautiful hardwood floors grace high-traffic areas, enhancing the home's charm while allowing natural light to fill every room. The spacious living area flows effortlessly into the kitchen and dining spaces, creating a perfect environment for entertaining family and friends. The well-appointed kitchen boasts abundant storage and counter space, making meal preparation a breeze.
The primary suite serves as a peaceful retreat, complete with direct access to the covered patio, an en-suite bathroom with a dual-sink vanity, a separate water closet, and a generously sized walk-in closet. Two additional guest bedrooms share a well-designed full bathroom, offering comfort and flexibility.
Step outside to the private backyard, where the covered patio is ideal for relaxing or dining outdoors. A convenient shed in the side yard provides easy walk-through access to both the front and back yards, perfect for storing gardening tools or outdoor equipment.
Located within the highly sought-after Lone Pine boundary, this home enjoys easy access to top-rated schools, parks, and local amenities. Don't miss your opportunity to rent this charming, move-in-ready property schedule a tour today!
- Required to sign at least a 1 year lease.
- Back-ground check required
- Required proof of income
- Required proof of employment
- Landlord will pay for garbage services.
- Tenant to pay all other utilities.
House for rent
Accepts Zillow applications
$2,750/mo
2534 Waters Edge Way, Medford, OR 97504
3beds
1,813sqft
Price may not include required fees and charges.
Single family residence
Available Mon Sep 1 2025
No pets
Central air
Hookups laundry
Attached garage parking
Forced air
What's special
Private backyardGenerously sized walk-in closetCovered patioQuiet cul-de-sacSoaring ceilingsBeautiful hardwood floorsNatural light
- 11 hours
- on Zillow |
- -- |
- -- |
Travel times
Facts & features
Interior
Bedrooms & bathrooms
- Bedrooms: 3
- Bathrooms: 2
- Full bathrooms: 2
Heating
- Forced Air
Cooling
- Central Air
Appliances
- Included: Dishwasher, Microwave, Oven, Refrigerator, WD Hookup
- Laundry: Hookups
Features
- WD Hookup, Walk In Closet
- Flooring: Carpet, Hardwood
Interior area
- Total interior livable area: 1,813 sqft
Property
Parking
- Parking features: Attached
- Has attached garage: Yes
- Details: Contact manager
Features
- Exterior features: Heating system: Forced Air, Walk In Closet
Details
- Parcel number: 10967334
Construction
Type & style
- Home type: SingleFamily
- Property subtype: Single Family Residence
Community & HOA
Location
- Region: Medford
Financial & listing details
- Lease term: 1 Year
Price history
| Date | Event | Price |
|---|---|---|
| 8/18/2025 | Listed for rent | $2,750+10%$2/sqft |
Source: Zillow Rentals | ||
| 4/21/2025 | Listing removed | $2,500$1/sqft |
Source: Zillow Rentals | ||
| 4/9/2025 | Price change | $2,500-7.4%$1/sqft |
Source: Zillow Rentals | ||
| 3/25/2025 | Price change | $2,700-0.9%$1/sqft |
Source: Zillow Rentals | ||
| 3/19/2025 | Price change | $2,725-0.9%$2/sqft |
Source: Zillow Rentals | ||
![[object Object]](https://photos.zillowstatic.com/fp/7366a74d95c77a9711b95f41885c0e35-p_i.jpg)
