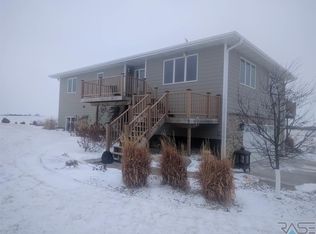Sold for $670,000 on 05/18/23
$670,000
25341 482nd Ave, Garretson, SD 57030
3beds
1,840sqft
Single Family Residence
Built in 1997
20.1 Acres Lot
$742,500 Zestimate®
$364/sqft
$2,358 Estimated rent
Home value
$742,500
$691,000 - $802,000
$2,358/mo
Zestimate® history
Loading...
Owner options
Explore your selling options
What's special
Acreage Alert!! Fabulous opportunity to own 20.1 acres, located off a black top road, 20 miles from SF...A horse lovers DREAM! 3 bedroom 3 bath ranch walk-out with zero entry oversized garage built in 1997. This cozy energy efficient home features main floor laundry, master bath, 2 fireplaces, office/den, hot tub, fiber optics, metal roof & permanent siding. Acreage also boasts: a creek, 5 separate pastures, 2 hydrants, 2 Ritchie waterers, 36x72 Morton barn w/ 3 sliding AlumaSteel doors, 11 horse stalls w/ tack boxes, 30x45 Morton shop w/2 overhead doors, 15x15 insulated shop area, 14x22 lean to, entire property fenced & so much more! This is one beautiful and unique property you won’t want to miss!
Zillow last checked: 8 hours ago
Listing updated: May 19, 2023 at 11:33am
Listed by:
Deana J Olszewski,
Hegg, REALTORS
Bought with:
Joey M Larson
Source: Realtor Association of the Sioux Empire,MLS#: 22301465
Facts & features
Interior
Bedrooms & bathrooms
- Bedrooms: 3
- Bathrooms: 3
- Full bathrooms: 1
- 3/4 bathrooms: 2
- Main level bedrooms: 2
Primary bedroom
- Description: Walk-in-closet, walk in shower
- Level: Main
- Area: 140
- Dimensions: 14 x 10
Bedroom 2
- Description: Natural Light
- Level: Main
- Area: 120
- Dimensions: 12 x 10
Bedroom 3
- Description: Walk-in-closet
- Level: Basement
- Area: 195
- Dimensions: 13 x 15
Dining room
- Level: Main
- Area: 153
- Dimensions: 17 x 9
Family room
- Description: Walk out, Hot Tub, Fireplace
- Level: Basement
- Area: 435
- Dimensions: 29 x 15
Kitchen
- Level: Main
- Area: 90
- Dimensions: 10 x 9
Living room
- Description: Fireplace, Natural Light
- Level: Main
- Area: 208
- Dimensions: 13 x 16
Heating
- Geothermal
Cooling
- Geothermal
Appliances
- Included: Dishwasher, Dryer, Electric Range, Freezer, Microwave, Refrigerator, Washer
Features
- Master Downstairs, Main Floor Laundry, Master Bath, Sound System
- Flooring: Carpet, Vinyl
- Basement: Full
- Number of fireplaces: 2
- Fireplace features: Other
Interior area
- Total interior livable area: 1,840 sqft
- Finished area above ground: 960
- Finished area below ground: 880
Property
Parking
- Total spaces: 2
- Parking features: Concrete, Gravel
- Garage spaces: 2
Features
- Patio & porch: Front Porch, Deck, Patio
- Fencing: Other
Lot
- Size: 20.10 Acres
- Features: Irregular Lot
Details
- Additional structures: Additional Buildings
- Parcel number: 63599
Construction
Type & style
- Home type: SingleFamily
- Architectural style: Ranch
- Property subtype: Single Family Residence
Materials
- Metal, Vinyl Siding
- Roof: Metal
Condition
- Year built: 1997
Utilities & green energy
- Sewer: Septic Tank
- Water: Rural Water
Community & neighborhood
Location
- Region: Garretson
- Subdivision: Johnson's Addn
Other
Other facts
- Listing terms: Conventional
- Road surface type: Asphalt
Price history
| Date | Event | Price |
|---|---|---|
| 11/12/2025 | Listing removed | $649,500-3.1%$353/sqft |
Source: | ||
| 5/18/2023 | Sold | $670,000+3.2%$364/sqft |
Source: | ||
| 4/7/2023 | Listed for sale | $649,500$353/sqft |
Source: | ||
| 3/27/2023 | Contingent | $649,500$353/sqft |
Source: | ||
| 3/21/2023 | Listed for sale | $649,500$353/sqft |
Source: | ||
Public tax history
| Year | Property taxes | Tax assessment |
|---|---|---|
| 2024 | $4,699 +9% | $425,100 +15.7% |
| 2023 | $4,309 +24.9% | $367,300 +11.6% |
| 2022 | $3,451 +3.7% | $329,100 +6.4% |
Find assessor info on the county website
Neighborhood: 57030
Nearby schools
GreatSchools rating
- 5/10Garretson Elementary - 02Grades: PK-5Distance: 3.4 mi
- 8/10Garretson Middle School - 03Grades: 6-8Distance: 3.4 mi
- 4/10Garretson High School - 01Grades: 9-12Distance: 3.4 mi
Schools provided by the listing agent
- Elementary: Garretson ES
- Middle: Garretson MS
- High: Garretson HS
- District: Garretson
Source: Realtor Association of the Sioux Empire. This data may not be complete. We recommend contacting the local school district to confirm school assignments for this home.

Get pre-qualified for a loan
At Zillow Home Loans, we can pre-qualify you in as little as 5 minutes with no impact to your credit score.An equal housing lender. NMLS #10287.
