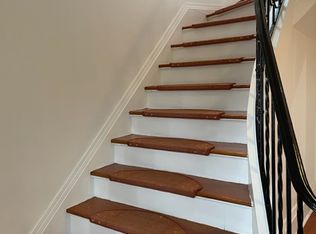Classic 1903 Craftsman for rent on the top of Queen Anne. This house has all of the modern amenities with all of the old world craftsman charm.
Great school district and centrally located in a great neighborhood.
Main Floor: has a very open floor plan on main floor that has open staircase to second floor, living room, dining room that opens up to the kitchen. Kitchen is in back of the house that opens up to the backyard. Hardwood floors, wainscoting, box beam ceilings, built in china hutch, double doors that open up to back deck. Kitchen has tile and granite countertops. Curly Maple eating bar. Main floor has powder bath near entry.
Second Floor: 2 main bedrooms that face the front of the house. Good sized bedrooms with nice closets, bench seats in window and plenty of storage throughout. Main bathroom in hallway with nice tile finishes. Master bedroom that faces the back of the house with walk in closet. Master bath has walk in shower, jetted tub, sink and toilet.
Basement: Finished basement with hardwoods. 4th bedroom in basement, but could also be used as a media room. Has two good other good sized rooms that could be used for: workout room, office, media room. Full bathroom with nice tile finishes on tub and nice sized vanity and mirror. Utility room with washer/dryer and off of that room is a room for storage.
The house goes street to street and has a great back yard for entertainment. Good sized garage in back of house.
Great school district for all grades.
Please call Lew for questions or showings.
Now Available
Flexible lease periods available. Last months rent due at signing. Tenant to pay utilities.
Tenant to pay for screening service and pays directly to Transunion Smartmove
House for rent
$6,200/mo
2535 10th Ave W, Seattle, WA 98119
3beds
2,640sqft
Price may not include required fees and charges.
Single family residence
Available Sat Nov 1 2025
Cats, small dogs OK
-- A/C
In unit laundry
Attached garage parking
Fireplace
What's special
Open floor planFinished basementGood sized garageHardwood floorsBox beam ceilingsWalk in closetJetted tub
- 1 day
- on Zillow |
- -- |
- -- |
Travel times
Facts & features
Interior
Bedrooms & bathrooms
- Bedrooms: 3
- Bathrooms: 4
- Full bathrooms: 3
- 1/2 bathrooms: 1
Rooms
- Room types: Breakfast Nook, Dining Room, Family Room, Master Bath, Workshop
Heating
- Fireplace
Appliances
- Included: Dishwasher, Disposal, Dryer, Microwave, Range Oven, Refrigerator, Washer
- Laundry: In Unit
Features
- Storage, Walk In Closet, Walk-In Closet(s)
- Flooring: Hardwood
- Windows: Double Pane Windows
- Has basement: Yes
- Attic: Yes
- Has fireplace: Yes
- Furnished: Yes
Interior area
- Total interior livable area: 2,640 sqft
Property
Parking
- Parking features: Attached, Off Street
- Has attached garage: Yes
- Details: Contact manager
Features
- Exterior features: Balcony, Granite countertop, Lawn, Living room, Vintage, Walk In Closet
- Spa features: Jetted Bathtub
- Fencing: Fenced Yard
Lot
- Features: Near Public Transit
Details
- Parcel number: 7871500630
Construction
Type & style
- Home type: SingleFamily
- Property subtype: Single Family Residence
Condition
- Year built: 1903
Utilities & green energy
- Utilities for property: Cable Available
Community & HOA
Location
- Region: Seattle
Financial & listing details
- Lease term: 6 Month
Price history
| Date | Event | Price |
|---|---|---|
| 8/18/2025 | Listed for rent | $6,200+6.9%$2/sqft |
Source: Zillow Rentals | ||
| 9/16/2023 | Listing removed | -- |
Source: Zillow Rentals | ||
| 9/8/2023 | Price change | $5,800-14.7%$2/sqft |
Source: Zillow Rentals | ||
| 8/28/2023 | Listed for rent | $6,800+23.6%$3/sqft |
Source: Zillow Rentals | ||
| 1/31/2023 | Listing removed | -- |
Source: Zillow Rentals | ||
![[object Object]](https://photos.zillowstatic.com/fp/56b393e32bdf7a1759f283e8bfb2de32-p_i.jpg)
