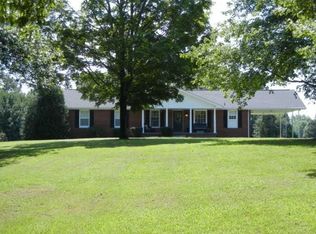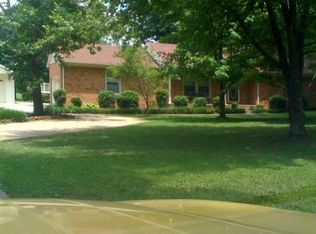Closed
$606,000
2535 Ewell Elliott Rd, Springfield, TN 37172
3beds
2,572sqft
Single Family Residence, Residential
Built in 1979
5.13 Acres Lot
$654,100 Zestimate®
$236/sqft
$2,844 Estimated rent
Home value
$654,100
$608,000 - $706,000
$2,844/mo
Zestimate® history
Loading...
Owner options
Explore your selling options
What's special
Experience the ultimate country retreat at 2535 Ewell Elliot Rd.! This remarkable property spans 5.13 acres and boasts a newly updated pool, a brand new roof, and a fabulous chicken coop. Step outside onto the new deck and soak in the breathtaking views of the surrounding landscape. Inside, you'll be greeted by a spacious bonus room that can be transformed into the perfect home office, game room, or entertainment space. The heated and cooled garage with new floors is a dream come true for car enthusiasts and hobbyists alike. Immerse yourself in nature with private walking trails that wind through the property, offering a tranquil escape from the everyday hustle and bustle. All only 25 minutes away from the city!
Zillow last checked: 8 hours ago
Listing updated: July 19, 2023 at 05:21am
Listing Provided by:
Camille Birkhead 629-401-9826,
Compass RE
Bought with:
Camille Birkhead, 371948
Compass RE
Source: RealTracs MLS as distributed by MLS GRID,MLS#: 2533206
Facts & features
Interior
Bedrooms & bathrooms
- Bedrooms: 3
- Bathrooms: 2
- Full bathrooms: 2
- Main level bedrooms: 3
Bedroom 1
- Area: 240 Square Feet
- Dimensions: 15x16
Bedroom 2
- Area: 156 Square Feet
- Dimensions: 12x13
Bedroom 3
- Area: 168 Square Feet
- Dimensions: 12x14
Bonus room
- Features: Over Garage
- Level: Over Garage
- Area: 594 Square Feet
- Dimensions: 22x27
Den
- Features: Bookcases
- Level: Bookcases
- Area: 225 Square Feet
- Dimensions: 15x15
Dining room
- Features: Formal
- Level: Formal
- Area: 225 Square Feet
- Dimensions: 15x15
Kitchen
- Area: 168 Square Feet
- Dimensions: 12x14
Living room
- Features: Formal
- Level: Formal
- Area: 240 Square Feet
- Dimensions: 15x16
Heating
- Central, Electric
Cooling
- Central Air, Electric
Appliances
- Included: Electric Oven, Electric Range
Features
- Primary Bedroom Main Floor, High Speed Internet
- Flooring: Carpet, Wood, Tile
- Basement: Crawl Space
- Number of fireplaces: 1
Interior area
- Total structure area: 2,572
- Total interior livable area: 2,572 sqft
- Finished area above ground: 2,572
Property
Parking
- Total spaces: 4
- Parking features: Garage Faces Side, Attached, Circular Driveway, Gravel
- Garage spaces: 2
- Carport spaces: 2
- Covered spaces: 4
- Has uncovered spaces: Yes
Features
- Levels: One
- Stories: 1
- Patio & porch: Porch, Covered, Deck
- Has private pool: Yes
- Pool features: In Ground
- Fencing: Back Yard
Lot
- Size: 5.13 Acres
- Features: Level
Details
- Parcel number: 120 02500 000
- Special conditions: Standard
Construction
Type & style
- Home type: SingleFamily
- Architectural style: Ranch
- Property subtype: Single Family Residence, Residential
Materials
- Brick
- Roof: Metal
Condition
- New construction: No
- Year built: 1979
Utilities & green energy
- Sewer: Septic Tank
- Water: Public
- Utilities for property: Electricity Available, Water Available
Community & neighborhood
Location
- Region: Springfield
- Subdivision: Rural
Price history
| Date | Event | Price |
|---|---|---|
| 7/13/2023 | Sold | $606,000+1.2%$236/sqft |
Source: | ||
| 6/12/2023 | Pending sale | $599,000$233/sqft |
Source: | ||
| 6/9/2023 | Listed for sale | $599,000+31.6%$233/sqft |
Source: | ||
| 1/29/2021 | Sold | $455,000$177/sqft |
Source: | ||
| 12/7/2020 | Contingent | $455,000$177/sqft |
Source: | ||
Public tax history
| Year | Property taxes | Tax assessment |
|---|---|---|
| 2024 | $2,433 | $120,450 |
| 2023 | $2,433 +4.9% | $120,450 +52% |
| 2022 | $2,319 +13.6% | $79,250 |
Find assessor info on the county website
Neighborhood: 37172
Nearby schools
GreatSchools rating
- 7/10Coopertown Elementary SchoolGrades: PK-5Distance: 1.3 mi
- 3/10Coopertown Middle SchoolGrades: 6-8Distance: 1.5 mi
- 3/10Springfield High SchoolGrades: 9-12Distance: 9.3 mi
Schools provided by the listing agent
- Elementary: Coopertown Elementary
- Middle: Coopertown Middle School
- High: Springfield High School
Source: RealTracs MLS as distributed by MLS GRID. This data may not be complete. We recommend contacting the local school district to confirm school assignments for this home.
Get a cash offer in 3 minutes
Find out how much your home could sell for in as little as 3 minutes with a no-obligation cash offer.
Estimated market value$654,100
Get a cash offer in 3 minutes
Find out how much your home could sell for in as little as 3 minutes with a no-obligation cash offer.
Estimated market value
$654,100

