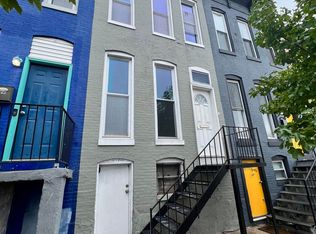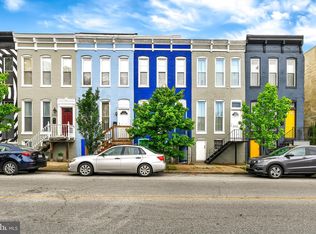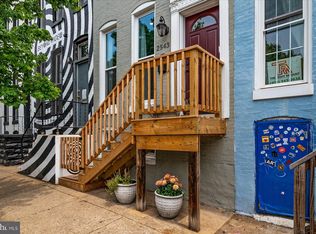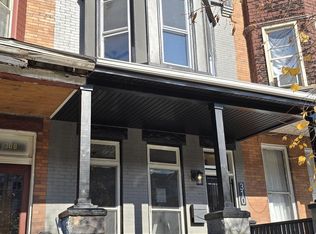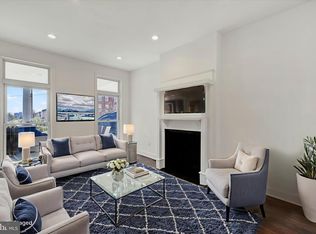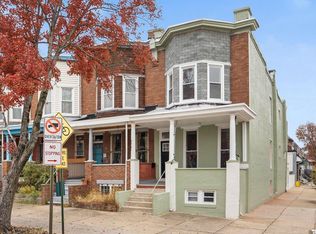This stylish space combines comfort and practicality. As you step in, you'll find a welcoming living room, dining area, and kitchen—all beautifully connected. The whole house features hardwood floors. The kitchen is a chef's delight, equipped with granite countertops and stainless steel appliances. It's perfect for both everyday meals and special occasions. With three full bathrooms, there’s room for everyone! The primary bathroom is a standout, featuring a newly updated ensuite that promises a touch of luxury in your daily routine. The unfinished basement offers endless possibilities. With its own entrance, it could be your future third bedroom, a cozy den, or an inspiring home office—the choice is yours! Experience the best of urban living in a community that's lively and close to everything you need. This home is your gateway to a dynamic and fulfilling lifestyle. Backyard features privacy fence and Parking pad.
For sale
$315,000
2535 N Howard St, Baltimore, MD 21218
2beds
1,680sqft
Est.:
Townhouse
Built in 1900
-- sqft lot
$308,800 Zestimate®
$188/sqft
$-- HOA
What's special
Hardwood floorsStainless steel appliancesParking padDining areaGranite countertops
- 9 days |
- 609 |
- 38 |
Likely to sell faster than
Zillow last checked: 8 hours ago
Listing updated: December 14, 2025 at 09:51pm
Listed by:
Elizabeth Barboza 410-800-7922,
Monument Sotheby's International Realty 4437087074
Source: Bright MLS,MLS#: MDBA2195100
Tour with a local agent
Facts & features
Interior
Bedrooms & bathrooms
- Bedrooms: 2
- Bathrooms: 3
- Full bathrooms: 3
- Main level bathrooms: 1
Rooms
- Room types: Living Room, Dining Room, Bedroom 2, Kitchen, Bedroom 1, Laundry, Bathroom 1, Bathroom 2, Bathroom 3, Bonus Room
Bedroom 1
- Features: Bathroom - Stall Shower
- Level: Upper
- Area: 204 Square Feet
- Dimensions: 12 x 17
Bedroom 2
- Level: Upper
- Area: 180 Square Feet
- Dimensions: 12 x 15
Bathroom 1
- Features: Bathroom - Stall Shower
- Level: Upper
- Area: 56 Square Feet
- Dimensions: 8 x 7
Bathroom 2
- Features: Bathroom - Tub Shower
- Level: Upper
- Area: 40 Square Feet
- Dimensions: 8 x 5
Bathroom 3
- Features: Bathroom - Stall Shower
- Level: Main
- Area: 32 Square Feet
- Dimensions: 8 x 4
Bonus room
- Level: Lower
- Area: 228 Square Feet
- Dimensions: 12 x 19
Dining room
- Level: Main
- Area: 168 Square Feet
- Dimensions: 12 x 14
Kitchen
- Features: Breakfast Bar, Granite Counters
- Level: Main
- Area: 121 Square Feet
- Dimensions: 11 x 11
Laundry
- Level: Main
- Area: 60 Square Feet
- Dimensions: 12 x 5
Living room
- Level: Main
- Area: 180 Square Feet
- Dimensions: 12 x 15
Heating
- Forced Air, Natural Gas
Cooling
- Other, Electric
Appliances
- Included: Microwave, Dishwasher, Dryer, Oven/Range - Electric, Refrigerator, Washer, Gas Water Heater
- Laundry: Laundry Room
Features
- Floor Plan - Traditional
- Basement: Other
- Has fireplace: No
Interior area
- Total structure area: 1,833
- Total interior livable area: 1,680 sqft
- Finished area above ground: 1,222
- Finished area below ground: 458
Property
Parking
- Total spaces: 1
- Parking features: Paved, Driveway
- Uncovered spaces: 1
Accessibility
- Accessibility features: None
Features
- Levels: Three
- Stories: 3
- Pool features: None
- Fencing: Privacy,Back Yard,Wood
Details
- Additional structures: Above Grade, Below Grade
- Parcel number: 0312043635 027
- Zoning: C-1
- Special conditions: Standard
Construction
Type & style
- Home type: Townhouse
- Architectural style: Traditional
- Property subtype: Townhouse
Materials
- Brick
- Foundation: Other
Condition
- New construction: No
- Year built: 1900
Utilities & green energy
- Sewer: Public Sewer
- Water: Public
Community & HOA
Community
- Subdivision: Charles Village
HOA
- Has HOA: No
Location
- Region: Baltimore
- Municipality: Baltimore City
Financial & listing details
- Price per square foot: $188/sqft
- Tax assessed value: $237,400
- Annual tax amount: $5,603
- Date on market: 12/15/2025
- Listing agreement: Exclusive Agency
- Ownership: Fee Simple
Estimated market value
$308,800
$293,000 - $324,000
$1,716/mo
Price history
Price history
| Date | Event | Price |
|---|---|---|
| 12/15/2025 | Listed for sale | $315,000$188/sqft |
Source: | ||
| 9/24/2025 | Listing removed | $315,000$188/sqft |
Source: | ||
| 8/21/2025 | Listed for rent | $2,450+63.3%$1/sqft |
Source: Bright MLS #MDBA2180512 Report a problem | ||
| 8/4/2025 | Listed for sale | $315,000+26%$188/sqft |
Source: | ||
| 4/21/2023 | Listing removed | -- |
Source: | ||
Public tax history
Public tax history
| Year | Property taxes | Tax assessment |
|---|---|---|
| 2025 | -- | $237,400 +4.4% |
| 2024 | $5,367 +4.6% | $227,400 +4.6% |
| 2023 | $5,131 +4.8% | $217,400 +4.8% |
Find assessor info on the county website
BuyAbility℠ payment
Est. payment
$2,003/mo
Principal & interest
$1520
Property taxes
$373
Home insurance
$110
Climate risks
Neighborhood: Charles Village
Nearby schools
GreatSchools rating
- 3/10Margaret Brent Elementary SchoolGrades: PK-8Distance: 0.2 mi
- 4/10Baltimore Design SchoolGrades: 6-12Distance: 0.9 mi
- 5/10Stadium SchoolGrades: 6-8Distance: 0.9 mi
Schools provided by the listing agent
- District: Baltimore City Public Schools
Source: Bright MLS. This data may not be complete. We recommend contacting the local school district to confirm school assignments for this home.
- Loading
- Loading
