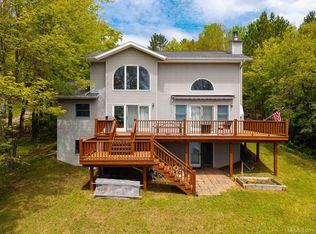Nestled at the private end of Beaufort Lake, in the picturesque Three Lakes area, this waterfront home offers the perfect blend of comfort and tranquility. The main floor features a spacious living room with a wood stove, a kitchen with plenty of storage with a dining are two bedrooms, including a primary suite with an ensuite bathroom and convenient laundry room. Step outside onto the deck from the main floor and enjoy breathtaking views of the low sloping yard that leads directly to the water. An awning provides protection from the sun and has screens for mosquito free dining. The walkout basement provides additional living space with a large family room, a sauna for relaxation, extra storage, and a bonus room. This property also boasts an attached one-car garage and offers year-round access. Plenty of furniture included but more importantly it includes a dock and a pontoon boat, ensuring endless opportunities for lakefront enjoyment. Don’t miss out on this unique opportunity to own a piece of paradise on Beaufort Lake.
This property is off market, which means it's not currently listed for sale or rent on Zillow. This may be different from what's available on other websites or public sources.
