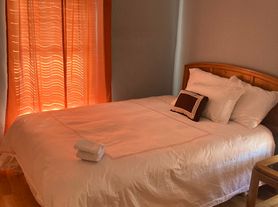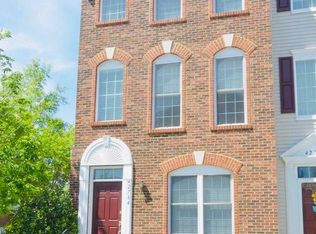Live in the highly desirable South Riding community! This spacious, 3-level townhome offers nearly 2,300 sq. ft. of bright, open living space. The main level features wood/laminate flooring and an open-concept design that includes a large living/dining area and a modern kitchen with an island, upgraded countertops, and stainless steel appliances. Enjoy the private deck that backs to a common area and trees. The upper level hosts the large primary suite with vaulted ceilings and a luxurious bath with a separate shower and two-person tub. The lower level is a fully finished walk-out recreation room with built-in shelving and a cozy gas fireplace. NOTE TO APPLICANTS: All applicants are required to complete and submit the official NVAR Rental Application (K1008).
Townhouse for rent
$3,100/mo
25358 Herring Creek Dr, Chantilly, VA 20152
3beds
2,284sqft
Price may not include required fees and charges.
Townhouse
Available Sat Nov 15 2025
No pets
Central air, electric
Dryer in unit laundry
1 Parking space parking
Natural gas, forced air, fireplace
What's special
Cozy gas fireplaceOpen-concept designUpgraded countertopsStainless steel appliances
- 17 days |
- -- |
- -- |
Travel times
Looking to buy when your lease ends?
Consider a first-time homebuyer savings account designed to grow your down payment with up to a 6% match & a competitive APY.
Facts & features
Interior
Bedrooms & bathrooms
- Bedrooms: 3
- Bathrooms: 4
- Full bathrooms: 2
- 1/2 bathrooms: 2
Rooms
- Room types: Family Room
Heating
- Natural Gas, Forced Air, Fireplace
Cooling
- Central Air, Electric
Appliances
- Included: Dishwasher, Disposal, Dryer, Microwave, Refrigerator, Stove, Washer
- Laundry: Dryer In Unit, In Basement, In Unit, Shared, Washer In Unit
Features
- Breakfast Area, Dining Area, Family Room Off Kitchen, Kitchen - Table Space, Kitchen Island, Primary Bath(s), Recessed Lighting, Upgraded Countertops
- Has basement: Yes
- Has fireplace: Yes
Interior area
- Total interior livable area: 2,284 sqft
Property
Parking
- Total spaces: 1
- Parking features: Driveway
- Details: Contact manager
Features
- Exterior features: Accessible Entrance, Architecture Style: Colonial, Bank / Banking On-site, Bar/Lounge, Baseball Field, Basketball Court, Beauty Salon, Bike Trail, Breakfast Area, Common Grounds, Community, Community Center, Convenience Store, Day Care, Dining Area, Driveway, Dryer In Unit, Family Room Off Kitchen, Gas Water Heater, Golf Club, Golf Course, Heating system: Forced Air, Heating: Gas, Ice Maker, In Basement, Jogging Path, Kitchen - Table Space, Kitchen Island, Laundry Facilities, Oven/Range - Gas, Pets - No, Picnic Area, Pool, Pool - Outdoor, Primary Bath(s), Recessed Lighting, Roof Type: Asphalt, Soccer Field, Tennis - Indoor, Tennis Court(s), Tot Lots/Playground, Upgraded Countertops, Volleyball Court, Volleyball Courts, Washer In Unit, Window Treatments
Details
- Parcel number: 128368403000
Construction
Type & style
- Home type: Townhouse
- Architectural style: Colonial
- Property subtype: Townhouse
Materials
- Roof: Asphalt
Condition
- Year built: 1995
Building
Management
- Pets allowed: No
Community & HOA
Community
- Features: Pool, Tennis Court(s)
HOA
- Amenities included: Basketball Court, Pool, Tennis Court(s)
Location
- Region: Chantilly
Financial & listing details
- Lease term: Contact For Details
Price history
| Date | Event | Price |
|---|---|---|
| 10/21/2025 | Price change | $3,100-3.1%$1/sqft |
Source: Bright MLS #VALO2103670 | ||
| 10/14/2025 | Listed for rent | $3,200$1/sqft |
Source: Bright MLS #VALO2103670 | ||
| 12/7/2016 | Listing removed | $395,000$173/sqft |
Source: Long & Foster Real Estate Inc. #LO9783120 | ||
| 12/2/2016 | Pending sale | $395,000+6.8%$173/sqft |
Source: Long & Foster Real Estate Inc. #LO9783120 | ||
| 12/1/2016 | Sold | $370,000-6.3%$162/sqft |
Source: Public Record | ||

