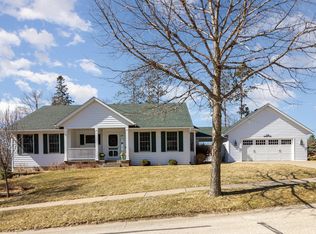Welcome to this well maintained walk-out 2 story located in a very desirable neighborhood. This home features 4 bedrooms on 1 level with the master containing a full bath with jetted tub & large walk-in closet. Large kitchen/family room combo, main floor laundry as well as a finished lower level. Close to both the middle & high school. Relax on the private deck & take in panoramic views & sunset.
This property is off market, which means it's not currently listed for sale or rent on Zillow. This may be different from what's available on other websites or public sources.

