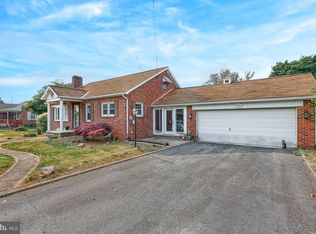Enjoy one floor living at its Best!!! This 3 bedroom, 1.5 bathroom Rancher located on a quite tree lined street offers the following features: Covered front porch. a living room with carpet flooring and picture window which allows for a lot of natural sunlight. Kitchen with vinyl flooring, wood cabinets, double sink, electric range/oven, hood fan, dishwasher and refrigerator. Dining room with vinyl flooring and sliding glass doors giving access to backyard, and covered / stamped concrete patio area. 1st floor Laundry room with washer, dryer, and access to the oversized one car garage with attic access. Half bath with vinyl flooring and pedestal sink. Bedroom 1 with carpet flooring and closet. Bedroom 2 with hardwood flooring and closet. Bedroom 3 with carpet flooring and closet. Hall Full bathroom with vinyl flooring, single vanity, tub shower with tile surround and linen closet. HUGE basement with water softener, Gas FHA furnace and CAC. The front half of the basement has Rec Room potential, the Back of the of the basement was used more as utility room, storage and work shop. This home is sure to please, and ready for it's new owner!!!
This property is off market, which means it's not currently listed for sale or rent on Zillow. This may be different from what's available on other websites or public sources.
