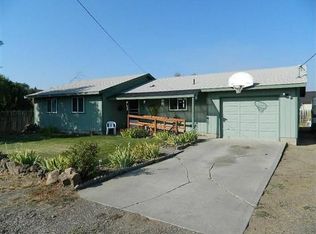Closed
$519,000
2536 SW Volcano Ave, Redmond, OR 97756
4beds
3baths
2,017sqft
Single Family Residence
Built in 2001
7,840.8 Square Feet Lot
$515,900 Zestimate®
$257/sqft
$2,615 Estimated rent
Home value
$515,900
$480,000 - $557,000
$2,615/mo
Zestimate® history
Loading...
Owner options
Explore your selling options
What's special
Stylish, Fully Renovated Single-Level Home in SW Redmond
Welcome to 2536 SW Volcano Ave - a beautifully updated 4-bedroom, 3-bath home offering 2,017 sq ft of clean, modern living, all on one level. This home has been thoughtfully and professionally updated - not a quick flip - with attention to detail in every room.
Enjoy a brand-new kitchen, updated countertops, luxury vinyl plank flooring, new carpet, fresh interior paint, new bathroom vanities, modern lighting, and updated fixtures throughout. The exterior has also just been repainted, creating standout curb appeal with a fresh, stylish look.
The spacious, fully fenced backyard offers plenty of room to relax, garden, or entertain. Located in a quiet, well-established neighborhood close to parks, schools, and shopping. A rare single-level opportunity in a highly desirable area of SW Redmond.
Zillow last checked: 8 hours ago
Listing updated: October 15, 2025 at 01:13pm
Listed by:
Stellar Realty Northwest 541-508-3148
Bought with:
Windermere Realty Trust
Source: Oregon Datashare,MLS#: 220204841
Facts & features
Interior
Bedrooms & bathrooms
- Bedrooms: 4
- Bathrooms: 3
Heating
- Fireplace(s), Forced Air, Natural Gas
Cooling
- Central Air
Appliances
- Included: Dishwasher, Oven, Range, Range Hood, Water Heater
Features
- Breakfast Bar, Double Vanity, Kitchen Island, Linen Closet, Open Floorplan, Pantry, Primary Downstairs, Shower/Tub Combo, Solid Surface Counters, Walk-In Closet(s)
- Flooring: Carpet, Vinyl
- Windows: Vinyl Frames
- Basement: None
- Has fireplace: Yes
- Fireplace features: Gas, Insert, Living Room
- Common walls with other units/homes: No Common Walls
Interior area
- Total structure area: 2,017
- Total interior livable area: 2,017 sqft
Property
Parking
- Total spaces: 2
- Parking features: Attached, Driveway, Garage Door Opener, Gravel, On Street, RV Access/Parking
- Attached garage spaces: 2
- Has uncovered spaces: Yes
Accessibility
- Accessibility features: Accessible Hallway(s), Accessible Kitchen
Features
- Levels: One
- Stories: 1
- Patio & porch: Covered, Patio
- Fencing: Fenced
- Has view: Yes
- View description: Neighborhood
Lot
- Size: 7,840 sqft
- Features: Landscaped, Level, Sprinkler Timer(s), Sprinklers In Front, Sprinklers In Rear
Details
- Parcel number: 202762
- Zoning description: R3
- Special conditions: Standard
Construction
Type & style
- Home type: SingleFamily
- Architectural style: Ranch
- Property subtype: Single Family Residence
Materials
- Frame
- Foundation: Stemwall
- Roof: Composition
Condition
- New construction: No
- Year built: 2001
Utilities & green energy
- Sewer: Public Sewer
- Water: Public
Community & neighborhood
Security
- Security features: Carbon Monoxide Detector(s), Smoke Detector(s)
Location
- Region: Redmond
Other
Other facts
- Listing terms: Cash,Conventional,FHA,VA Loan
- Road surface type: Paved
Price history
| Date | Event | Price |
|---|---|---|
| 8/22/2025 | Sold | $519,000$257/sqft |
Source: | ||
| 7/18/2025 | Pending sale | $519,000$257/sqft |
Source: | ||
| 7/9/2025 | Price change | $519,000-3.7%$257/sqft |
Source: | ||
| 6/27/2025 | Listed for sale | $539,000+329.5%$267/sqft |
Source: | ||
| 12/1/2014 | Sold | $125,501-26.1%$62/sqft |
Source: Public Record | ||
Public tax history
| Year | Property taxes | Tax assessment |
|---|---|---|
| 2024 | $3,817 +4.6% | $189,460 +6.1% |
| 2023 | $3,651 +6.7% | $178,600 |
| 2022 | $3,422 +6.6% | $178,600 +6.1% |
Find assessor info on the county website
Neighborhood: 97756
Nearby schools
GreatSchools rating
- 8/10Sage Elementary SchoolGrades: K-5Distance: 0.3 mi
- 5/10Obsidian Middle SchoolGrades: 6-8Distance: 1.2 mi
- 7/10Ridgeview High SchoolGrades: 9-12Distance: 1.4 mi
Schools provided by the listing agent
- Elementary: Sage Elem
- Middle: Obsidian Middle
- High: Redmond High
Source: Oregon Datashare. This data may not be complete. We recommend contacting the local school district to confirm school assignments for this home.

Get pre-qualified for a loan
At Zillow Home Loans, we can pre-qualify you in as little as 5 minutes with no impact to your credit score.An equal housing lender. NMLS #10287.
Sell for more on Zillow
Get a free Zillow Showcase℠ listing and you could sell for .
$515,900
2% more+ $10,318
With Zillow Showcase(estimated)
$526,218