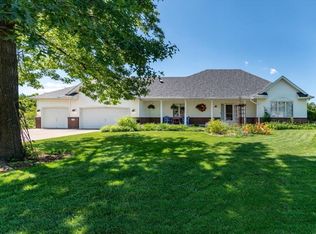Closed
$610,000
2536 Southcrest Ave E, Maplewood, MN 55119
5beds
4,540sqft
Single Family Residence
Built in 1994
1.17 Acres Lot
$619,200 Zestimate®
$134/sqft
$4,156 Estimated rent
Home value
$619,200
$557,000 - $687,000
$4,156/mo
Zestimate® history
Loading...
Owner options
Explore your selling options
What's special
Welcome home to 2536 Southcrest Ave E in this beautiful Highwood Estates neighborhood in south Maplewood, MN. This custom built home has 5 bedrooms (4 plus a main floor home office) and 4 bathrooms. There are 3 bedrooms upstairs and you will love the private balcony off of the Primary Bedroom Suite that has access to the indoor Hot Tub/Sun Room. The Hot Tub Room also has its own shower room. A highlight of this home is the fully finished walk-out "Up North" designed basement that has a 2nd full kitchen and daylight windows with another bedroom suite. Check out the heated floors. This property has more than an acre of woods and landscaped terraces that backs up to the Saint Paul Ski Jump and Clubhouse. Just 5 houses away you will also find Pleasantview Park with a walking path and hockey, tennis and baseball!
Zillow last checked: 8 hours ago
Listing updated: July 24, 2025 at 11:05pm
Listed by:
Jeanine Christensen 651-373-3000,
Edina Realty, Inc.
Bought with:
Moyata B Koji
Coldwell Banker Realty
Source: NorthstarMLS as distributed by MLS GRID,MLS#: 6540308
Facts & features
Interior
Bedrooms & bathrooms
- Bedrooms: 5
- Bathrooms: 4
- Full bathrooms: 2
- 3/4 bathrooms: 1
- 1/2 bathrooms: 1
Bedroom 1
- Level: Upper
- Area: 288 Square Feet
- Dimensions: 16x18
Bedroom 2
- Level: Main
- Area: 160 Square Feet
- Dimensions: 10x16
Bedroom 3
- Level: Upper
- Area: 176 Square Feet
- Dimensions: 11x16
Bedroom 4
- Level: Upper
- Area: 120 Square Feet
- Dimensions: 10x12
Bedroom 5
- Level: Lower
- Area: 120 Square Feet
- Dimensions: 10x12
Other
- Level: Lower
- Area: 272 Square Feet
- Dimensions: 16x17
Family room
- Level: Main
- Area: 320 Square Feet
- Dimensions: 16x20
Family room
- Level: Lower
- Area: 576 Square Feet
- Dimensions: 16x36
Kitchen
- Level: Main
- Area: 352 Square Feet
- Dimensions: 16x22
Laundry
- Level: Main
- Area: 63 Square Feet
- Dimensions: 7x9
Living room
- Level: Main
- Area: 224 Square Feet
- Dimensions: 14x16
Sauna
- Level: Main
- Area: 240 Square Feet
- Dimensions: 15x16
Workshop
- Level: Lower
- Area: 224 Square Feet
- Dimensions: 14x16
Heating
- Forced Air, Radiant Floor
Cooling
- Central Air
Appliances
- Included: Cooktop, Dishwasher, Disposal, Double Oven, Dryer, Exhaust Fan, Humidifier, Gas Water Heater, Microwave, Refrigerator, Stainless Steel Appliance(s), Wall Oven, Washer
Features
- Basement: Block,Daylight,Drain Tiled,Egress Window(s),Finished,Full,Storage Space,Sump Pump,Walk-Out Access
- Number of fireplaces: 1
- Fireplace features: Brick, Family Room, Insert, Wood Burning
Interior area
- Total structure area: 4,540
- Total interior livable area: 4,540 sqft
- Finished area above ground: 3,140
- Finished area below ground: 1,180
Property
Parking
- Total spaces: 3
- Parking features: Attached, Concrete, Electric, Garage Door Opener, Insulated Garage, Storage
- Attached garage spaces: 3
- Has uncovered spaces: Yes
- Details: Garage Dimensions (30x35)
Accessibility
- Accessibility features: None
Features
- Levels: Two
- Stories: 2
- Patio & porch: Composite Decking, Deck, Front Porch, Patio, Porch, Rear Porch, Terrace
- Pool features: None
- Fencing: None
Lot
- Size: 1.17 Acres
- Dimensions: 116 x 381 x 155 x 373
- Features: Property Adjoins Public Land, Many Trees, Wooded
Details
- Foundation area: 1400
- Parcel number: 132822430009
- Zoning description: Residential-Single Family
Construction
Type & style
- Home type: SingleFamily
- Property subtype: Single Family Residence
Materials
- Brick/Stone, Vinyl Siding, Block, Frame
- Roof: Age 8 Years or Less,Asphalt
Condition
- Age of Property: 31
- New construction: No
- Year built: 1994
Utilities & green energy
- Electric: Circuit Breakers, 200+ Amp Service, Power Company: Xcel Energy
- Gas: Natural Gas
- Sewer: City Sewer/Connected
- Water: City Water/Connected
Community & neighborhood
Location
- Region: Maplewood
- Subdivision: Highwood Estates 2
HOA & financial
HOA
- Has HOA: No
Other
Other facts
- Road surface type: Paved
Price history
| Date | Event | Price |
|---|---|---|
| 7/24/2024 | Sold | $610,000+1.7%$134/sqft |
Source: | ||
| 7/2/2024 | Pending sale | $600,000$132/sqft |
Source: | ||
| 5/23/2024 | Listed for sale | $600,000$132/sqft |
Source: | ||
Public tax history
| Year | Property taxes | Tax assessment |
|---|---|---|
| 2024 | $7,434 +9.4% | $535,000 +3.5% |
| 2023 | $6,796 +6.8% | $516,900 +6.5% |
| 2022 | $6,362 +7.1% | $485,200 +14.8% |
Find assessor info on the county website
Neighborhood: 55119
Nearby schools
GreatSchools rating
- 4/10Carver Elementary SchoolGrades: PK-5Distance: 2.2 mi
- NAMaplewood Middle SchoolGrades: 6-8Distance: 6.2 mi
- 5/10Tartan Senior High SchoolGrades: 9-12Distance: 3.8 mi
Get a cash offer in 3 minutes
Find out how much your home could sell for in as little as 3 minutes with a no-obligation cash offer.
Estimated market value
$619,200
Get a cash offer in 3 minutes
Find out how much your home could sell for in as little as 3 minutes with a no-obligation cash offer.
Estimated market value
$619,200
