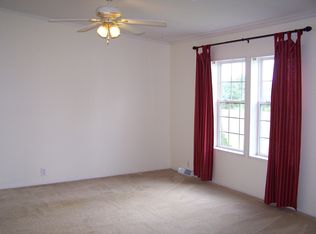Sold
Zestimate®
$90,000
2536 Spring Branch Rd, Vevay, IN 47043
3beds
1,188sqft
Residential, Manufactured Home
Built in 2001
2.19 Acres Lot
$90,000 Zestimate®
$76/sqft
$941 Estimated rent
Home value
$90,000
Estimated sales range
Not available
$941/mo
Zestimate® history
Loading...
Owner options
Explore your selling options
What's special
Charming, well-maintained home on 2 peaceful acres in Vevay, IN. Enjoy a bright, inviting interior with cared-for finishes and a spacious kitchen for cooking or entertaining. The property features open green space, mature trees, and room for gardening, recreation, or simply relaxing on the porch. Just minutes from downtown Vevay and the Ohio River, you'll have easy access to shops, dining, and outdoor activities while enjoying the privacy of country living. A rare find offering space, comfort, and a move-in-ready home surrounded by natural beauty.
Zillow last checked: 8 hours ago
Listing updated: September 24, 2025 at 03:26pm
Listing Provided by:
Steven Koleno 804-656-5007,
Beycome Brokerage Realty LLC
Source: MIBOR as distributed by MLS GRID,MLS#: 22056230
Facts & features
Interior
Bedrooms & bathrooms
- Bedrooms: 3
- Bathrooms: 2
- Full bathrooms: 2
- Main level bathrooms: 2
- Main level bedrooms: 3
Primary bedroom
- Features: Other
- Level: Main
- Area: 120 Square Feet
- Dimensions: 10x12
Bedroom 2
- Features: Other
- Level: Main
- Area: 100 Square Feet
- Dimensions: 10x10
Bedroom 3
- Features: Other
- Level: Main
- Area: 100 Square Feet
- Dimensions: 10x10
Kitchen
- Features: Other
- Level: Main
- Area: 90 Square Feet
- Dimensions: 9x10
Laundry
- Features: Other
- Level: Main
- Area: 54 Square Feet
- Dimensions: 9x6
Living room
- Features: Other
- Level: Main
- Area: 90 Square Feet
- Dimensions: 9x10
Heating
- Forced Air
Cooling
- Other
Appliances
- Included: Electric Oven
Features
- Walk-In Closet(s)
- Has basement: No
Interior area
- Total structure area: 1,188
- Total interior livable area: 1,188 sqft
Property
Parking
- Parking features: Gravel
Features
- Levels: One
- Stories: 1
- Exterior features: Storage, Other
Lot
- Size: 2.19 Acres
Details
- Parcel number: 781429600008012002
- Horse amenities: None
Construction
Type & style
- Home type: MobileManufactured
- Architectural style: Modular
- Property subtype: Residential, Manufactured Home
Materials
- Vinyl Siding
- Foundation: Block
Condition
- New construction: No
- Year built: 2001
Utilities & green energy
- Water: Public
Community & neighborhood
Location
- Region: Vevay
- Subdivision: No Subdivision
Price history
| Date | Event | Price |
|---|---|---|
| 9/15/2025 | Sold | $90,000-10%$76/sqft |
Source: | ||
| 8/12/2025 | Listed for sale | $99,999$84/sqft |
Source: | ||
Public tax history
| Year | Property taxes | Tax assessment |
|---|---|---|
| 2024 | $355 +6.9% | $74,300 |
| 2023 | $332 +1.2% | $74,300 -1.6% |
| 2022 | $329 -1.4% | $75,500 +5.4% |
Find assessor info on the county website
Neighborhood: 47043
Nearby schools
GreatSchools rating
- 7/10Jefferson-Craig Elementary SchoolGrades: PK-6Distance: 3.5 mi
- 6/10Switzerland Co Middle SchoolGrades: 7-8Distance: 3.5 mi
- 4/10Switzerland Co Senior High SchoolGrades: 9-12Distance: 3.3 mi
Schools provided by the listing agent
- Middle: Madison Consolidated Jr High Sch
Source: MIBOR as distributed by MLS GRID. This data may not be complete. We recommend contacting the local school district to confirm school assignments for this home.
