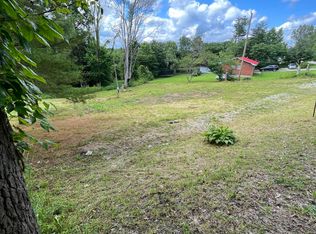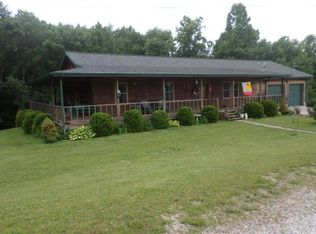Sold for $350,000
$350,000
2536 Tarr Ridge Rd, Frenchburg, KY 40322
3beds
1,050sqft
Single Family Residence
Built in ----
18.75 Acres Lot
$351,400 Zestimate®
$333/sqft
$1,146 Estimated rent
Home value
$351,400
Estimated sales range
Not available
$1,146/mo
Zestimate® history
Loading...
Owner options
Explore your selling options
What's special
Discover this beautifully renovated 3-bedroom, 1-bathroom brick home nestled on 18.75 acres in the heart of Frenchburg, just minutes from Red River Gorge. Blending modern comfort with eco-conscious upgrades, this home features custom-built kitchen cabinets, quartz and marble countertops, and high-end finishes like copper gutters connected to a rainwater collection and filtration system. The bathroom showcases a slate and marble shower, and the kitchen is outfitted with brand-new appliances. Ash and oak floors run throughout, complemented by a new standing seam metal roof with a 40-year warranty—and a reputation for lasting much longer. Spray foam roof insulation adds excellent energy efficiency and comfort. The walk-out basement is prepped for a future game room, bathroom, and laundry. Step outside to a concrete patio overlooking one of the highest points on Tarr Ridge—ideal for gardening. Designed with sustainability in mind, the property includes a new solar system with Tesla Powerwall battery backup, plus wiring for a hot tub and EV charger. Located directly on the historic Sheltowee Trace National Recreation Trail, the land also features a pond and multiple build sites!
Zillow last checked: 8 hours ago
Listing updated: January 15, 2026 at 06:21am
Listed by:
Michelle Rush 513-604-6868,
SimpliHOM
Bought with:
Michelle Rush, 220967
SimpliHOM
Source: Imagine MLS,MLS#: 25015211
Facts & features
Interior
Bedrooms & bathrooms
- Bedrooms: 3
- Bathrooms: 1
- Full bathrooms: 1
Bedroom 1
- Level: First
Bedroom 2
- Level: First
Bedroom 3
- Level: First
Bathroom 1
- Description: Full Bath
- Level: First
Dining room
- Level: First
Dining room
- Level: First
Kitchen
- Level: First
Living room
- Level: First
Living room
- Level: First
Heating
- Other
Cooling
- Other
Appliances
- Included: Microwave, Refrigerator, Oven
Features
- Flooring: Hardwood, Tile
- Windows: Blinds
- Basement: Unfinished,Walk-Out Access
- Has fireplace: Yes
- Fireplace features: Electric
Interior area
- Total structure area: 1,050
- Total interior livable area: 1,050 sqft
- Finished area above ground: 1,050
- Finished area below ground: 0
Property
Parking
- Parking features: Driveway
- Has uncovered spaces: Yes
Features
- Levels: One
- Fencing: None
- Has view: Yes
- View description: Rural, Trees/Woods
Lot
- Size: 18.75 Acres
- Features: Secluded, Wooded
Details
- Additional structures: Shed(s)
- Parcel number: 3306
Construction
Type & style
- Home type: SingleFamily
- Architectural style: Ranch
- Property subtype: Single Family Residence
Materials
- Brick Veneer
- Foundation: Block
- Roof: Metal
Condition
- New construction: No
Utilities & green energy
- Sewer: Septic Tank
- Water: Cistern
Community & neighborhood
Location
- Region: Frenchburg
- Subdivision: Rural
Price history
| Date | Event | Price |
|---|---|---|
| 11/7/2025 | Sold | $350,000-12.1%$333/sqft |
Source: | ||
| 9/9/2025 | Contingent | $398,000$379/sqft |
Source: | ||
| 9/3/2025 | Price change | $398,000-6.4%$379/sqft |
Source: | ||
| 7/13/2025 | Listed for sale | $425,000+257.1%$405/sqft |
Source: | ||
| 7/17/2023 | Sold | $119,000$113/sqft |
Source: | ||
Public tax history
| Year | Property taxes | Tax assessment |
|---|---|---|
| 2022 | $0 | $20 |
| 2021 | $0 | $20 |
| 2020 | $0 | $20 |
Find assessor info on the county website
Neighborhood: 40322
Nearby schools
GreatSchools rating
- NABotts Elementary SchoolGrades: PK-5Distance: 3.8 mi
- NAMenifee Elementary SchoolGrades: PK-8Distance: 4.4 mi
- 2/10Menifee County High SchoolGrades: 9-12Distance: 4.4 mi
Schools provided by the listing agent
- Elementary: Menifee Co
- Middle: Menifee Co
- High: Menifee Co
Source: Imagine MLS. This data may not be complete. We recommend contacting the local school district to confirm school assignments for this home.
Get pre-qualified for a loan
At Zillow Home Loans, we can pre-qualify you in as little as 5 minutes with no impact to your credit score.An equal housing lender. NMLS #10287.


