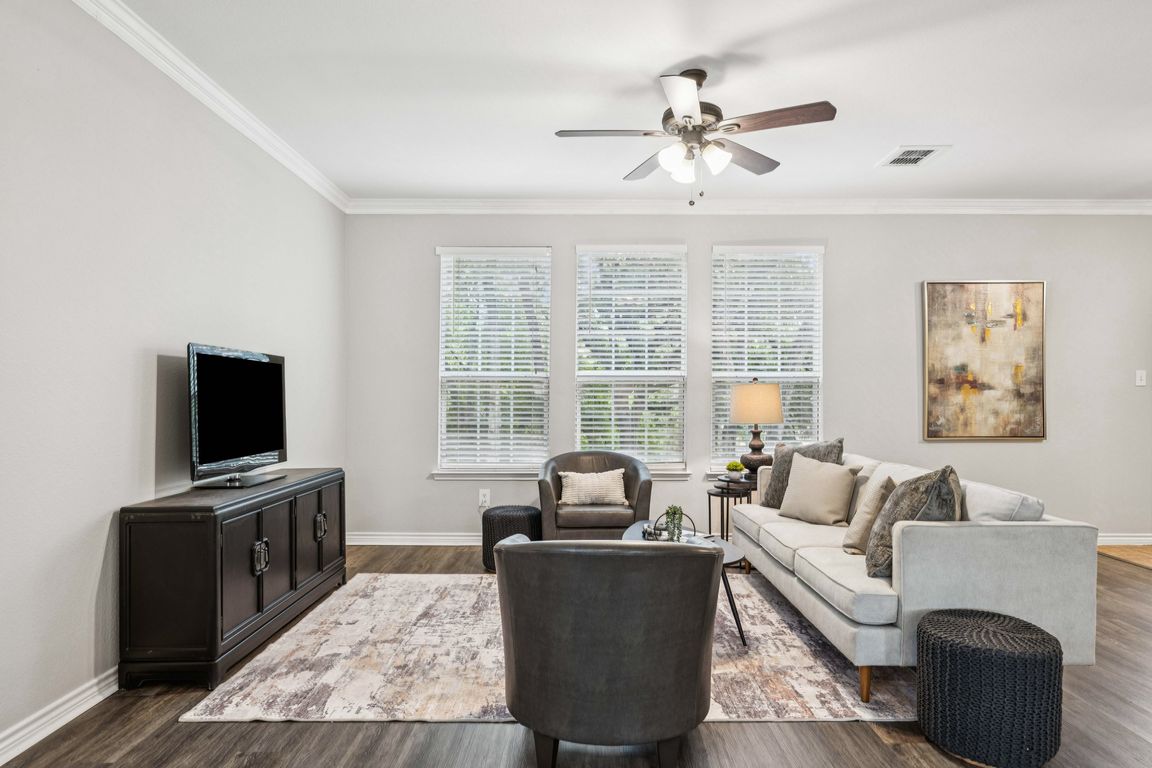
For sale
$493,000
4beds
2,487sqft
2537 Creek Villas Dr, Bedford, TX 76022
4beds
2,487sqft
Single family residence
Built in 2006
8,712 sqft
2 Attached garage spaces
$198 price/sqft
$59 monthly HOA fee
What's special
Warm finishesOpen floor planBackyard retreatOpen patioTwo dining spacesNatural lightFlexible layout
Welcome to 2537 Creek Villas Drive, a charming two-story home nestled on a desirable corner lot in the peaceful Creekside Villas of Bedford. This 4-bedroom, 2.1-bath residence offers 2,487 square feet of thoughtfully designed living space with an open floor plan that is both spacious and inviting. The main level features ...
- 14 days
- on Zillow |
- 1,918 |
- 51 |
Source: NTREIS,MLS#: 21045247
Travel times
Living Room
Kitchen
Primary Bedroom
Zillow last checked: 7 hours ago
Listing updated: September 06, 2025 at 02:04pm
Listed by:
Nanette Ecklund-Luker 0464539 817-235-8260,
Allie Beth Allman & Associates 817-697-4900
Source: NTREIS,MLS#: 21045247
Facts & features
Interior
Bedrooms & bathrooms
- Bedrooms: 4
- Bathrooms: 3
- Full bathrooms: 2
- 1/2 bathrooms: 1
Primary bedroom
- Features: Ceiling Fan(s), Walk-In Closet(s)
- Level: Second
- Dimensions: 19 x 14
Bedroom
- Features: Ceiling Fan(s)
- Level: Second
- Dimensions: 12 x 10
Bedroom
- Features: Ceiling Fan(s)
- Level: Second
- Dimensions: 12 x 10
Bedroom
- Features: Ceiling Fan(s)
- Level: Second
- Dimensions: 11 x 10
Primary bathroom
- Features: Built-in Features, Dual Sinks, Garden Tub/Roman Tub, Separate Shower
- Level: Second
- Dimensions: 9 x 8
Dining room
- Features: Ceiling Fan(s)
- Level: First
- Dimensions: 13 x 18
Family room
- Level: Second
- Dimensions: 14 x 12
Other
- Features: Built-in Features, Solid Surface Counters
- Level: Second
- Dimensions: 10 x 5
Half bath
- Level: First
- Dimensions: 6 x 5
Kitchen
- Features: Built-in Features, Granite Counters
- Level: First
- Dimensions: 17 x 14
Laundry
- Level: First
- Dimensions: 7 x 6
Living room
- Features: Ceiling Fan(s)
- Level: First
- Dimensions: 23 x 18
Heating
- Central, Electric
Cooling
- Central Air, Ceiling Fan(s), Electric
Appliances
- Included: Dishwasher, Electric Cooktop, Electric Oven, Disposal, Microwave
- Laundry: Washer Hookup, Dryer Hookup, ElectricDryer Hookup, Laundry in Utility Room
Features
- Granite Counters, Open Floorplan, Walk-In Closet(s)
- Flooring: Carpet, Luxury Vinyl Plank, Tile
- Windows: Window Coverings
- Has basement: No
- Has fireplace: No
Interior area
- Total interior livable area: 2,487 sqft
Video & virtual tour
Property
Parking
- Total spaces: 2
- Parking features: Driveway
- Attached garage spaces: 2
- Has uncovered spaces: Yes
Features
- Levels: Two
- Stories: 2
- Patio & porch: Covered
- Exterior features: Courtyard, Lighting, Rain Gutters
- Pool features: None
- Fencing: Brick,Wood,Wrought Iron
Lot
- Size: 8,712 Square Feet
- Features: Corner Lot, Greenbelt, Landscaped, Few Trees
Details
- Parcel number: 40576965
Construction
Type & style
- Home type: SingleFamily
- Architectural style: Traditional,Detached
- Property subtype: Single Family Residence
Materials
- Brick, Rock, Stone
- Foundation: Slab
- Roof: Composition
Condition
- Year built: 2006
Utilities & green energy
- Sewer: Public Sewer
- Water: Public
- Utilities for property: Electricity Connected, Sewer Available, Underground Utilities, Water Available
Community & HOA
Community
- Features: Curbs, Sidewalks
- Security: Smoke Detector(s)
- Subdivision: Creekside Villas
HOA
- Has HOA: Yes
- Services included: Association Management, Maintenance Grounds
- HOA fee: $59 monthly
- HOA name: Goodwin & Company
- HOA phone: 855-289-6007
Location
- Region: Bedford
Financial & listing details
- Price per square foot: $198/sqft
- Tax assessed value: $432,318
- Annual tax amount: $8,417
- Date on market: 9/3/2025
- Exclusions: None.
- Electric utility on property: Yes