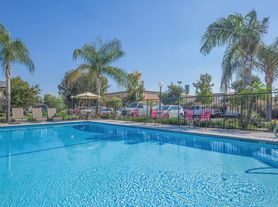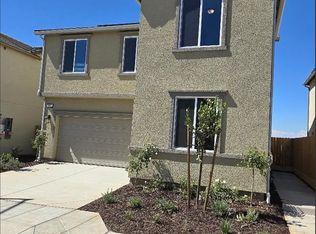Luxury Rental in Prestigious Deauville Estates
Experience refined living in this extraordinary home located in the highly desirable Deauville Estates, perfectly positioned across from the community park. Offering a rare combination of elegance, comfort, and function, this residence showcases exceptional builder upgrades throughout along with modern efficiency provided by solar power.
The main floor features both formal and informal living and dining spaces, ideal for gatherings of any size. A private Guest/Nanny Suite with full bath and separate entrance provides comfort and flexibility, while a dedicated office with custom built-in shelving offers a sophisticated workspace. The grand foyer, crowned with a Swarovski Crystal chandelier, sets the tone for the home and leads to a sweeping staircase.
Upstairs, the expansive Master Suite offers a massive walk-in closet with custom built-ins and a spa-inspired bath complete with dual vanities, a soaking tub, and a walk-in shower. Additional highlights include a secondary bedroom with ensuite bath, two more generously sized bedrooms, a hall bath, a study alcove, and a spacious game room perfect for entertaining.
The backyard is designed for resort-style living with a covered patio, a full outdoor kitchen, and a sparkling pool with beach entry and waterfalls. Gardening and pool service are included in the rent, allowing you to simply relax and enjoy the lifestyle this home offers.
This home is truly exceptional an unparalleled rental opportunity for those seeking luxury, comfort, and convenience in one of the area's most prestigious communities.
1 year lease, gardening included, tenant responsible for all other utilites
House for rent
$4,000/mo
2537 Deauville Cir, Clovis, CA 93619
5beds
4,549sqft
Price may not include required fees and charges.
Single family residence
Available now
No pets
Central air
Hookups laundry
Attached garage parking
Forced air
What's special
Resort-style livingExpansive master suiteExceptional builder upgradesCommunity parkFull outdoor kitchenCovered patioSwarovski crystal chandelier
- 52 days |
- -- |
- -- |
Zillow last checked: 11 hours ago
Listing updated: November 04, 2025 at 11:36am
Travel times
Looking to buy when your lease ends?
Consider a first-time homebuyer savings account designed to grow your down payment with up to a 6% match & a competitive APY.
Facts & features
Interior
Bedrooms & bathrooms
- Bedrooms: 5
- Bathrooms: 5
- Full bathrooms: 5
Heating
- Forced Air
Cooling
- Central Air
Appliances
- Included: Dishwasher, Oven, WD Hookup
- Laundry: Hookups
Features
- WD Hookup, Walk In Closet
- Flooring: Hardwood, Tile
Interior area
- Total interior livable area: 4,549 sqft
Property
Parking
- Parking features: Attached
- Has attached garage: Yes
- Details: Contact manager
Features
- Exterior features: Game Room, Guest/Nanny Suite, Heating system: Forced Air, Outdoor Kitchen, Walk In Closet
- Has private pool: Yes
Details
- Parcel number: 55911203
Construction
Type & style
- Home type: SingleFamily
- Property subtype: Single Family Residence
Community & HOA
HOA
- Amenities included: Pool
Location
- Region: Clovis
Financial & listing details
- Lease term: 1 Year
Price history
| Date | Event | Price |
|---|---|---|
| 10/3/2025 | Listed for rent | $4,000$1/sqft |
Source: Zillow Rentals | ||
| 5/26/2016 | Sold | $629,000$138/sqft |
Source: Public Record | ||
| 4/6/2016 | Listed for sale | $629,000-30.1%$138/sqft |
Source: Guarantee Real Estate-Flex #461517 | ||
| 8/26/2005 | Sold | $900,000+50%$198/sqft |
Source: Public Record | ||
| 5/2/2003 | Sold | $600,000$132/sqft |
Source: Public Record | ||

