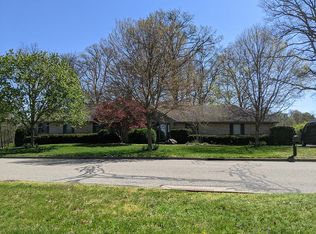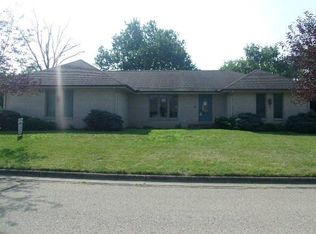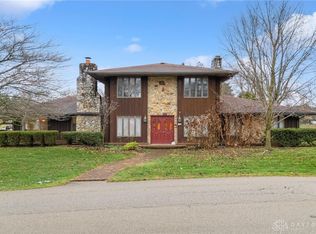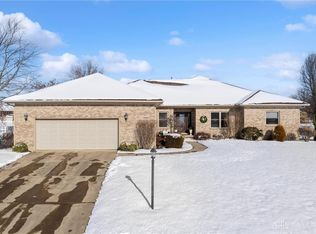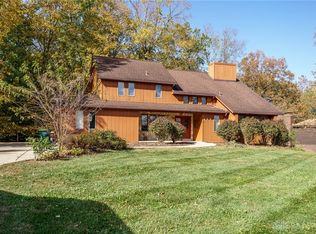REDUCED $10,500 - PROPERTY INCLUDES 2 PARCELS (ONE WITH TREES). OVER 5,300 SQ FT OF TOTAL LIVING AREA WITH WALK-OUT LOWER LEVEL. Beautiful brick ranch with LOTS of room in one of the finest locations in Xenia. The kitchen boasts a large pantry and is open to breakfast area and the living room. Living room has a beautiful brick woodburning fireplace. Separate dining room with an additional room next to it that could be an office or reading area. A nice deck off the living room as well as the primary bedroom. 3 bedrooms, 2 full baths on the main level as well as a large laundry area near the entrance of the garage. The primary bedroom has a large bathroom with a walk-in shower and a huge closet. On the lower level, there is a second kitchen and laundry area with a full bath. There is a walkout area with sliding glass doors to the backyard which has lots of trees for privacy. There are 2 bonus/rec areas as well as another bedroom. For the hobbyist, there is a workshop area on the lower level. Perfect for you to enjoy your wood or craft hobbies. All appliances stay on both levels. Additional lot is M40-0001-0054-0-0014-00.
For sale
$487,500
2537 Ridge Rd, Xenia, OH 45385
4beds
5,320sqft
Est.:
Single Family Residence
Built in 1991
0.61 Acres Lot
$479,800 Zestimate®
$92/sqft
$-- HOA
What's special
Beautiful brick ranchWorkshop areaOffice or reading areaNice deckWalkout areaSliding glass doorsBrick woodburning fireplace
- 189 days |
- 1,075 |
- 29 |
Zillow last checked: 8 hours ago
Listing updated: January 16, 2026 at 06:51am
Listed by:
Anthony K McIlvaine (937)372-3577,
McIlvaine Realty
Source: DABR MLS,MLS#: 939329 Originating MLS: Dayton Area Board of REALTORS
Originating MLS: Dayton Area Board of REALTORS
Tour with a local agent
Facts & features
Interior
Bedrooms & bathrooms
- Bedrooms: 4
- Bathrooms: 3
- Full bathrooms: 3
- Main level bathrooms: 2
Primary bedroom
- Level: Main
- Dimensions: 16 x 14
Bedroom
- Level: Main
- Dimensions: 12 x 12
Bedroom
- Level: Main
- Dimensions: 15 x 11
Bedroom
- Level: Lower
- Dimensions: 20 x 14
Bonus room
- Level: Lower
- Dimensions: 21 x 15
Breakfast room nook
- Level: Main
- Dimensions: 16 x 10
Breakfast room nook
- Level: Lower
- Dimensions: 15 x 11
Dining room
- Level: Main
- Dimensions: 11 x 13
Kitchen
- Level: Main
- Dimensions: 12 x 12
Kitchen
- Level: Lower
- Dimensions: 15 x 11
Laundry
- Level: Main
- Dimensions: 14 x 9
Living room
- Level: Main
- Dimensions: 22 x 14
Other
- Level: Main
- Dimensions: 11 x 13
Other
- Level: Lower
- Dimensions: 26 x 14
Recreation
- Level: Lower
- Dimensions: 22 x 13
Heating
- Natural Gas
Cooling
- Central Air
Appliances
- Included: Dryer, Dishwasher, Disposal, Microwave, Range, Refrigerator, Water Softener, Washer, Gas Water Heater
Features
- Ceiling Fan(s), Kitchen/Family Room Combo, Second Kitchen, Walk-In Closet(s)
- Basement: Finished,Walk-Out Access
- Number of fireplaces: 1
- Fireplace features: One, Wood Burning
Interior area
- Total structure area: 5,320
- Total interior livable area: 5,320 sqft
Property
Parking
- Total spaces: 2
- Parking features: Attached, Garage, Two Car Garage, Garage Door Opener, Storage
- Attached garage spaces: 2
Features
- Levels: One
- Stories: 1
- Patio & porch: Deck, Porch
- Exterior features: Deck, Porch
Lot
- Size: 0.61 Acres
- Dimensions: 225 x 150
Details
- Parcel number: M40000100540001300
- Zoning: Residential
- Zoning description: Residential
Construction
Type & style
- Home type: SingleFamily
- Property subtype: Single Family Residence
Materials
- Brick
Condition
- Year built: 1991
Utilities & green energy
- Water: Public
- Utilities for property: Sewer Available, Water Available
Community & HOA
Community
- Subdivision: Timber Ridge
HOA
- Has HOA: No
Location
- Region: Xenia
Financial & listing details
- Price per square foot: $92/sqft
- Tax assessed value: $427,810
- Annual tax amount: $5,968
- Date on market: 7/20/2025
- Listing terms: Conventional,FHA,VA Loan
Estimated market value
$479,800
$456,000 - $504,000
$3,233/mo
Price history
Price history
| Date | Event | Price |
|---|---|---|
| 9/24/2025 | Price change | $487,5000%$92/sqft |
Source: | ||
| 8/22/2025 | Price change | $487,600-0.1%$92/sqft |
Source: | ||
| 8/6/2025 | Price change | $488,000-2%$92/sqft |
Source: | ||
| 7/21/2025 | Listed for sale | $498,000+113.3%$94/sqft |
Source: | ||
| 4/24/1995 | Sold | $233,500$44/sqft |
Source: Public Record Report a problem | ||
Public tax history
Public tax history
| Year | Property taxes | Tax assessment |
|---|---|---|
| 2023 | $5,968 +6.4% | $149,740 +21.3% |
| 2022 | $5,611 -1.3% | $123,480 |
| 2021 | $5,687 +4.5% | $123,480 |
Find assessor info on the county website
BuyAbility℠ payment
Est. payment
$3,085/mo
Principal & interest
$2361
Property taxes
$553
Home insurance
$171
Climate risks
Neighborhood: 45385
Nearby schools
GreatSchools rating
- 6/10Tecumseh Elementary SchoolGrades: K-5Distance: 0.5 mi
- 5/10Warner Middle SchoolGrades: 6-8Distance: 3 mi
- 3/10Xenia High SchoolGrades: 9-12Distance: 1 mi
Schools provided by the listing agent
- District: Xenia
Source: DABR MLS. This data may not be complete. We recommend contacting the local school district to confirm school assignments for this home.
