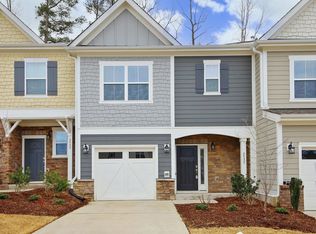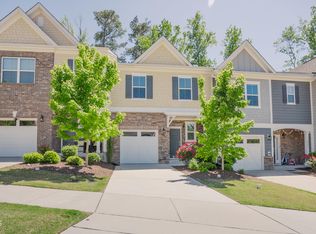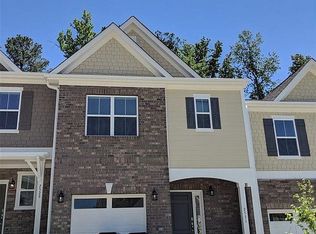Sold for $435,000 on 08/13/25
$435,000
2537 Sunnybranch Ln, Apex, NC 27523
3beds
1,961sqft
Townhouse, Residential
Built in 2018
3,049.2 Square Feet Lot
$432,900 Zestimate®
$222/sqft
$2,066 Estimated rent
Home value
$432,900
$411,000 - $455,000
$2,066/mo
Zestimate® history
Loading...
Owner options
Explore your selling options
What's special
MOVE-IN-READY! Well maintained ''END-UNIT'' Townhome backs to HOA Property creating added privacy and quiet enjoyment. This home's location is away from the busy road noise and provides ample natural light with more windows, curb-appeal, and openness. Enjoy a lifestyle where the HOA repairs/ replaces your Roof & Roof Boots, painting Exterior surface walls, Gutters & Downspouts repairs/replacement, Landscaping/trimming/mowing of yard, and Annual Termite Warranty. The Preserve @ White Oaks is a highly sought after neighborhood. Enjoy the convenience of strolling over to the Neighborhood Pool. This 1961 sq.ft homes has the Main living room, Kitchen, Pantry, 1-Car Garage with an EV Charger and a Screen Porch/Patio on the 1st floor overlooking the wooded areas. The 2nd Floor has 3 bedrooms, 2 full baths and the laundry room. It's Convenience, Convenience, and Convenience!! This home is within approx. 5 - 8 minutes' drive to Beaver Creek Commons Shopping Area, Gas Station, and Medical Facilities. It is also close proximity to Hwy 64, Hwy 55, I-540, RDU Airport, RTP and more. Come LIVE/WORK/PLAY in this community and make this your happy place.
Zillow last checked: 8 hours ago
Listing updated: October 28, 2025 at 01:07am
Listed by:
Deb Chadwick 919-349-0455,
DEBTEAM
Bought with:
Abhi Dubey, 359750
MMVG Triangle Group LLC
Source: Doorify MLS,MLS#: 10107003
Facts & features
Interior
Bedrooms & bathrooms
- Bedrooms: 3
- Bathrooms: 3
- Full bathrooms: 2
- 1/2 bathrooms: 1
Heating
- Forced Air
Cooling
- Ceiling Fan(s), Central Air
Appliances
- Included: Built-In Electric Range, Dishwasher, Disposal, Electric Water Heater, Ice Maker, Microwave, Self Cleaning Oven, Stainless Steel Appliance(s)
- Laundry: Laundry Room, Upper Level
Features
- Ceiling Fan(s), Double Vanity, Eat-in Kitchen, Entrance Foyer, Granite Counters, High Speed Internet, Kitchen Island, Kitchen/Dining Room Combination, Open Floorplan, Pantry, Recessed Lighting, Separate Shower, Smooth Ceilings, Storage, Tray Ceiling(s), Walk-In Closet(s), Walk-In Shower, Water Closet
- Flooring: Carpet, Ceramic Tile, Vinyl, Tile
- Has fireplace: No
- Common walls with other units/homes: 1 Common Wall, End Unit
Interior area
- Total structure area: 1,961
- Total interior livable area: 1,961 sqft
- Finished area above ground: 1,961
- Finished area below ground: 0
Property
Parking
- Total spaces: 2
- Parking features: Attached, Concrete, Driveway, Electric Vehicle Charging Station(s), Garage, Garage Faces Front, Inside Entrance, Kitchen Level, Parking Lot
- Attached garage spaces: 1
- Uncovered spaces: 1
- Details: Across from the home
Accessibility
- Accessibility features: Level Flooring
Features
- Levels: Two
- Stories: 2
- Patio & porch: Patio, Porch, Screened
- Exterior features: Storage
- Has view: Yes
Lot
- Size: 3,049 sqft
- Features: Back Yard, Close to Clubhouse, Few Trees, Landscaped
Details
- Parcel number: 0722788467
- Special conditions: Standard
Construction
Type & style
- Home type: Townhouse
- Architectural style: Transitional
- Property subtype: Townhouse, Residential
- Attached to another structure: Yes
Materials
- Fiber Cement
- Foundation: Slab
- Roof: Shingle
Condition
- New construction: No
- Year built: 2018
- Major remodel year: 2018
Details
- Builder name: Taylor Morrison
Utilities & green energy
- Sewer: Public Sewer
- Water: Public
- Utilities for property: Cable Connected, Electricity Connected, Septic Connected, Sewer Connected, Water Connected
Community & neighborhood
Location
- Region: Apex
- Subdivision: The Preserve at White Oak Creek
HOA & financial
HOA
- Has HOA: Yes
- HOA fee: $170 monthly
- Amenities included: Clubhouse, Maintenance Grounds, Management, Parking, Pool
- Services included: Maintenance Grounds
Other financial information
- Additional fee information: Second HOA Fee $450 Semi-Annually
Other
Other facts
- Road surface type: Asphalt
Price history
| Date | Event | Price |
|---|---|---|
| 8/13/2025 | Sold | $435,000-5.2%$222/sqft |
Source: | ||
| 7/15/2025 | Pending sale | $459,000$234/sqft |
Source: | ||
| 7/2/2025 | Listed for sale | $459,000-6.3%$234/sqft |
Source: | ||
| 5/22/2025 | Listing removed | $490,000$250/sqft |
Source: | ||
| 4/10/2025 | Listed for sale | $490,000+63.3%$250/sqft |
Source: | ||
Public tax history
| Year | Property taxes | Tax assessment |
|---|---|---|
| 2025 | $4,131 +2.3% | $470,889 |
| 2024 | $4,039 +12.1% | $470,889 +44.2% |
| 2023 | $3,603 +6.5% | $326,629 |
Find assessor info on the county website
Neighborhood: 27523
Nearby schools
GreatSchools rating
- 9/10Salem ElementaryGrades: PK-5Distance: 3.2 mi
- 10/10Salem MiddleGrades: 6-8Distance: 3.3 mi
- 10/10Green Level High SchoolGrades: 9-12Distance: 1.5 mi
Schools provided by the listing agent
- Elementary: Wake - Salem
- Middle: Wake - Salem
- High: Wake - Green Level
Source: Doorify MLS. This data may not be complete. We recommend contacting the local school district to confirm school assignments for this home.
Get a cash offer in 3 minutes
Find out how much your home could sell for in as little as 3 minutes with a no-obligation cash offer.
Estimated market value
$432,900
Get a cash offer in 3 minutes
Find out how much your home could sell for in as little as 3 minutes with a no-obligation cash offer.
Estimated market value
$432,900


